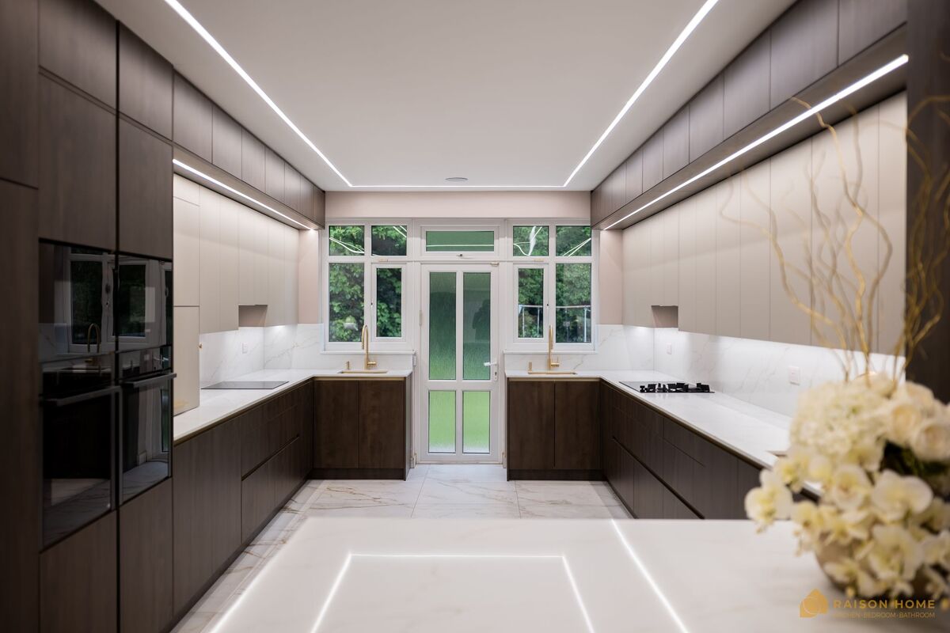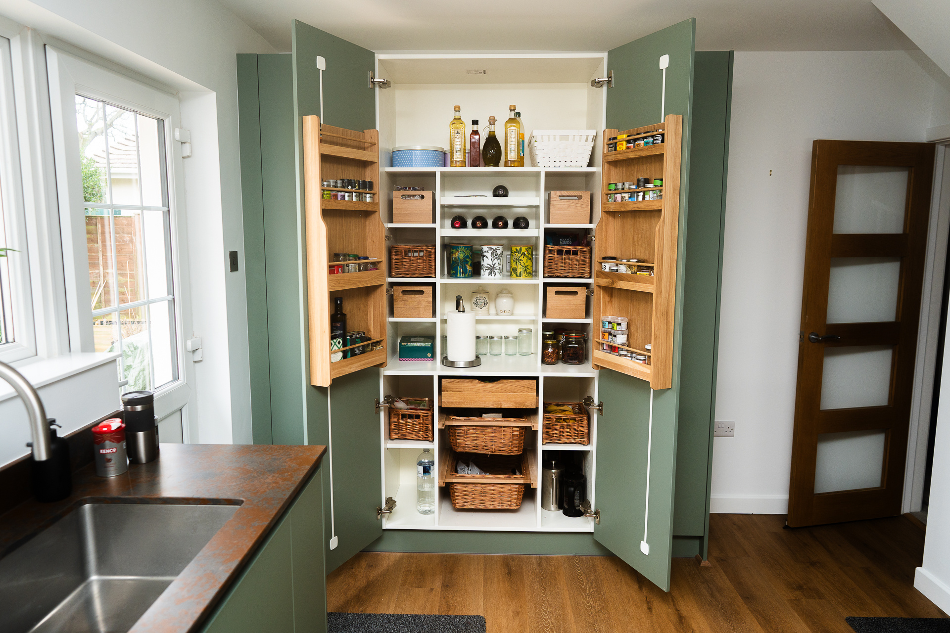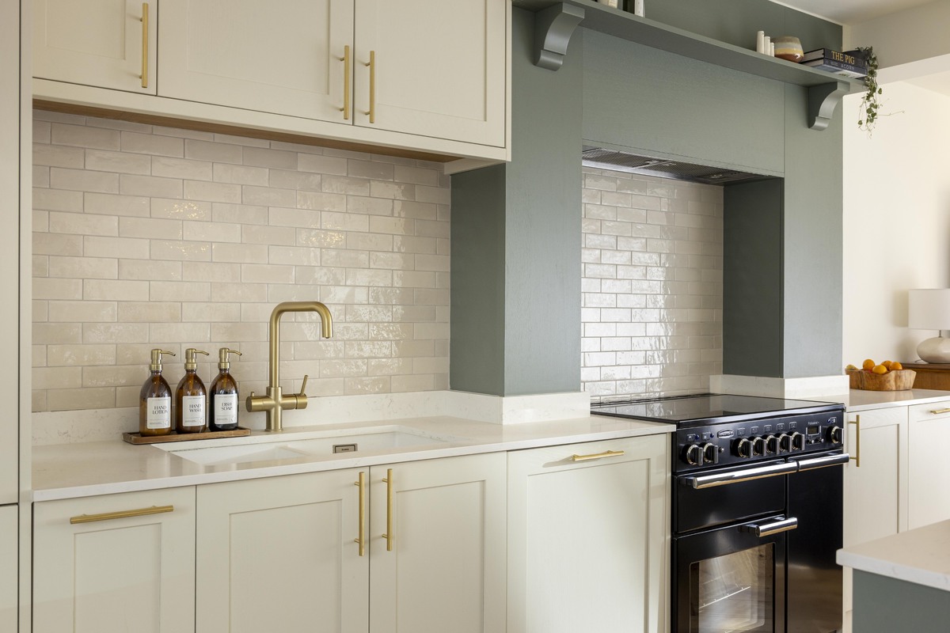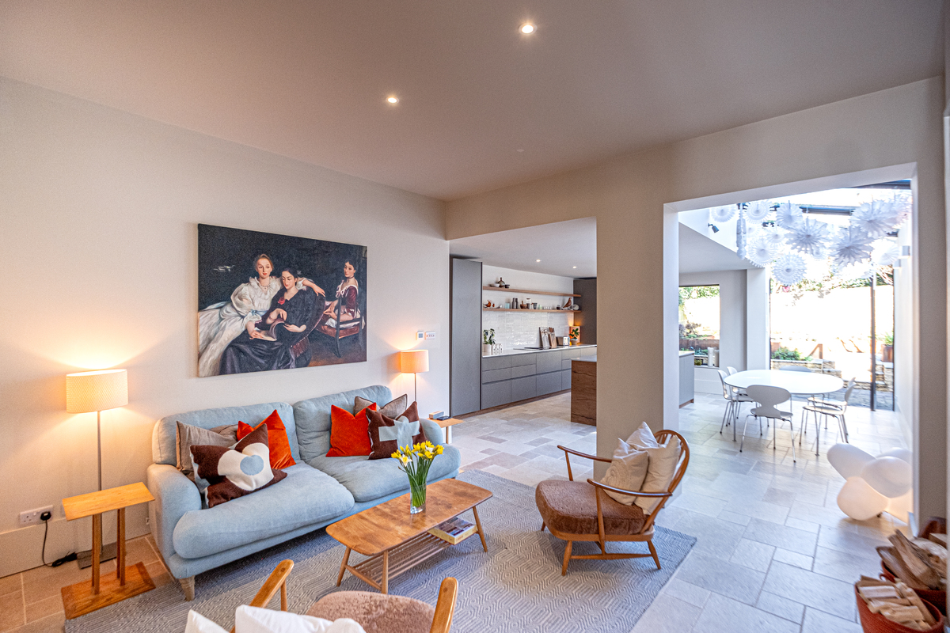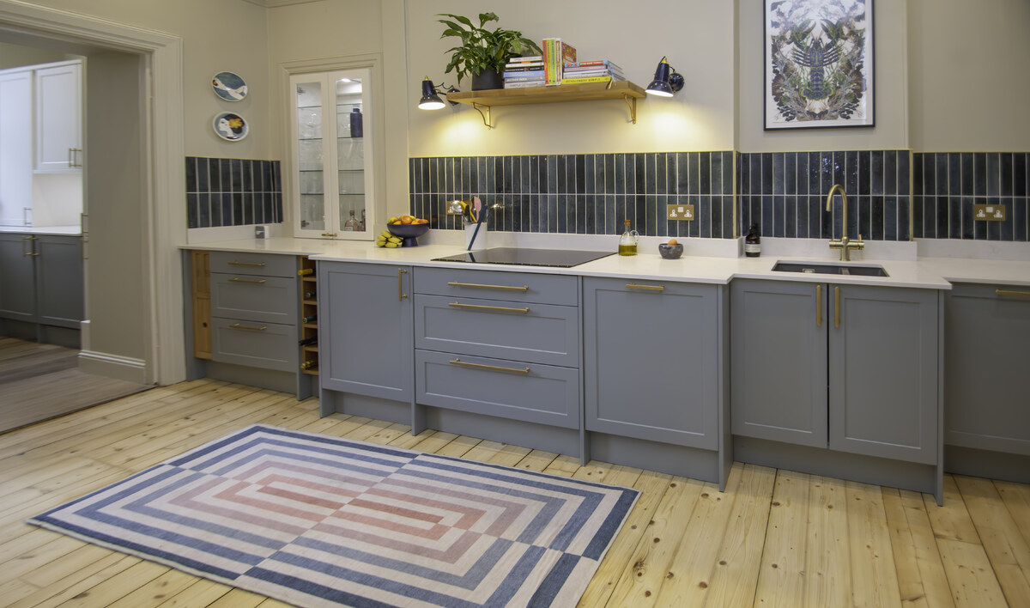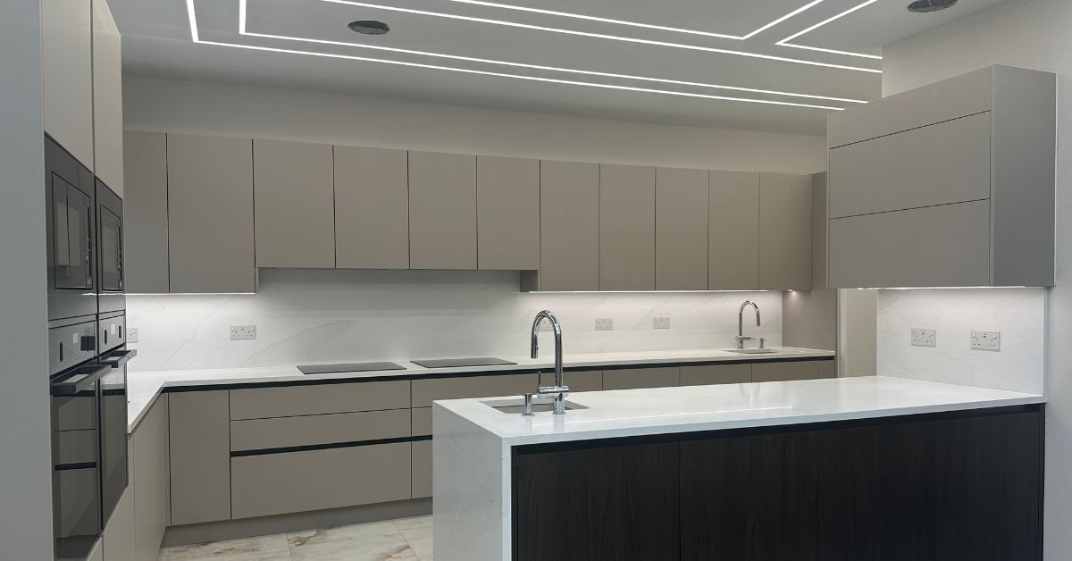Ergonomics is an essential factor in the design of a kitchen. What are the main ergonomic rules to follow to get a kitchen for your size, frequency of use and habits? Take advantage of our Kitchen layout advice below!
Want to discover what an ergonomically designed kitchen would look like for you? Request a free design consultation with a Home Designer right here.
The height of the worktop; the most overlooked component of an ergonomic kitchen

The work surface of a kitchen is often installed at a standard height of 85 - 87 cm, which has been the same for many years. However, we have been getting taller and taller over time and the optimal height now is around 90 - 94 cm. This does not sound like a lot but this can affect us by the way we have to bend and stretch to reach the work surface.
To get a true ergonomic kitchen the worktop height should be calculated to the user, one of the easiest ways to do this is to measure the height of your bent arm from the floor (imagine you are stirring a pot) and then minus off 10 - 15 cm, This will give you your ideal working height.
Quick tips;
- The cooker hood should be installed so it is out of the way, meaning you are less likely to bang your head off it.
- The sink should be fitted so that you don’t have to bend over to do dishes.
- The dishwasher should ideally be fitted around waist to chest height, making it easier to load and unload. It also means you do not have to bend down as much
The frequency of use; the heart of an ergonomic kitchen
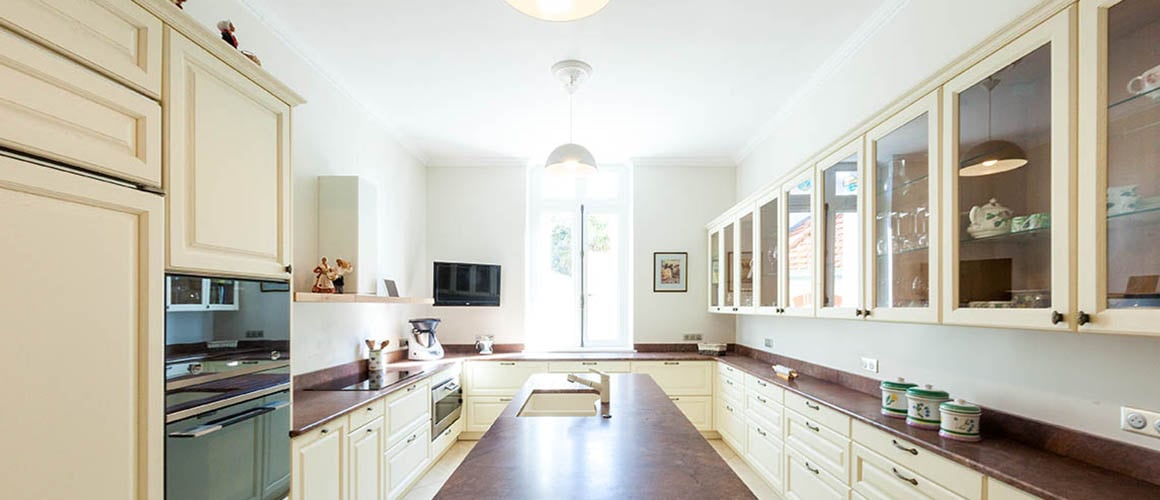
The true art of design in any kitchen is making sure your uses and their frequencies are accounted for. What utensils do you use the most? What small appliances do you need all the time? What appliances do you traditionally leave out on the worktop, but only use once month?
It is necessary to plan this accordingly, making sure there is enough storage space and sockets available. The aim is to simplify your life in the kitchen, I would look at almost ranking system for your appliances.
Everyday appliances (ie Kettle,Toaster) - can stay on the work surface plugged in a ready to go.
Once a week appliances (ie, air fryer, slow cooker) - can be put on shelf that is out of the way but easy to access and at an optimal height for you.
Occasional appliances (ie, stand mixer) - Put them away in your kitchen tall units, these are used so infrequently that they would be dusty if you left them out.
The ergonomic triangle; the 3 most commonly used areas in a kitchen
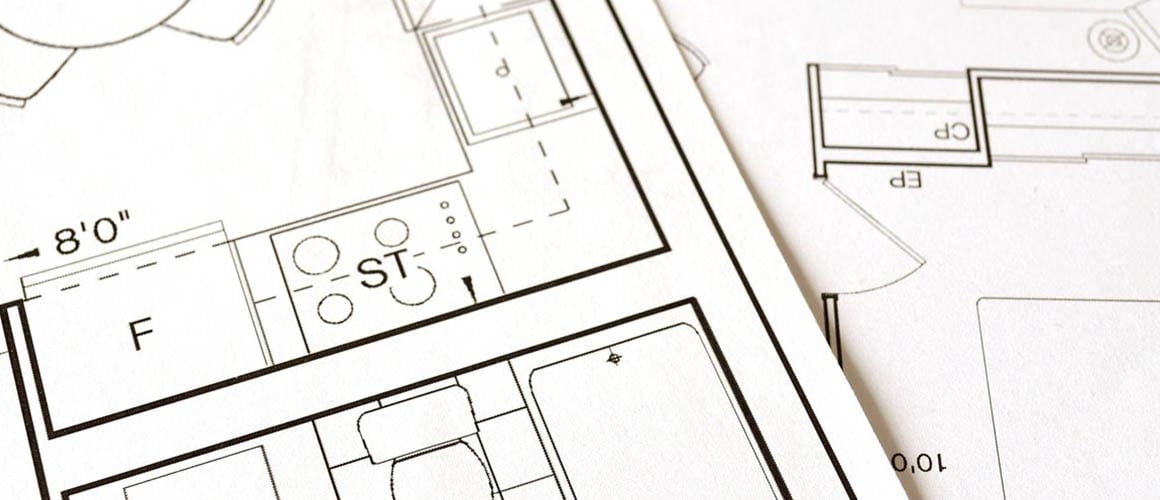
The plan of your kitchen must incorporate the activity triangle. This is made up of the 3 areas that are mostly commonly used in a kitchen; Washing, cooking and preparation.
- Washing; Sink, Dishwasher, bin
- Cooking; Hob, Oven, etc
- Preparation; Work surface space, plug sockets, chopping boards, knife block, etc.
The ergonomic triangle aims to make your life more comfortable, with fluid movement between the 3 areas.
This should be designed into every kitchen, making sure it is customised by you to suit your needs and habits







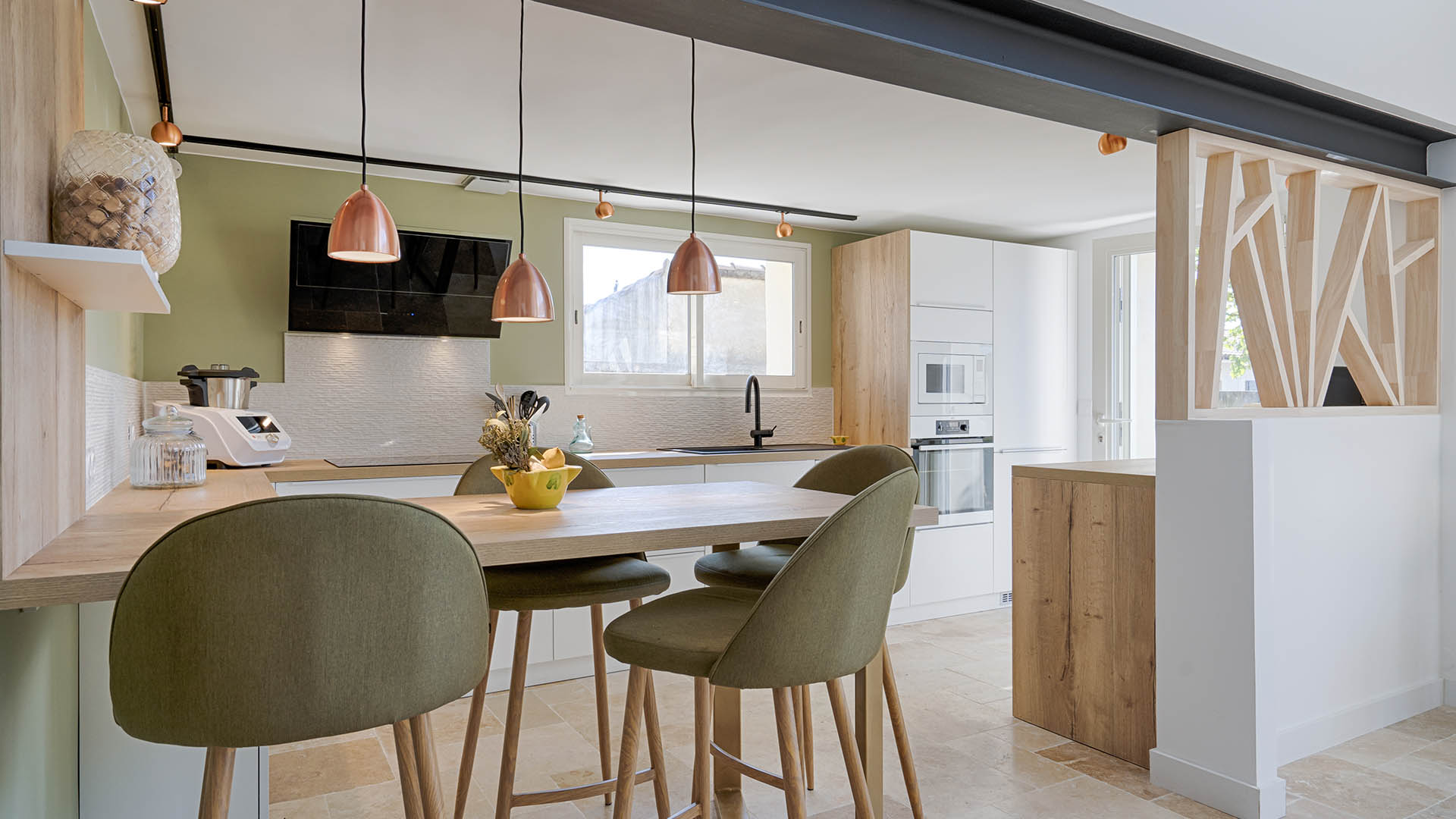

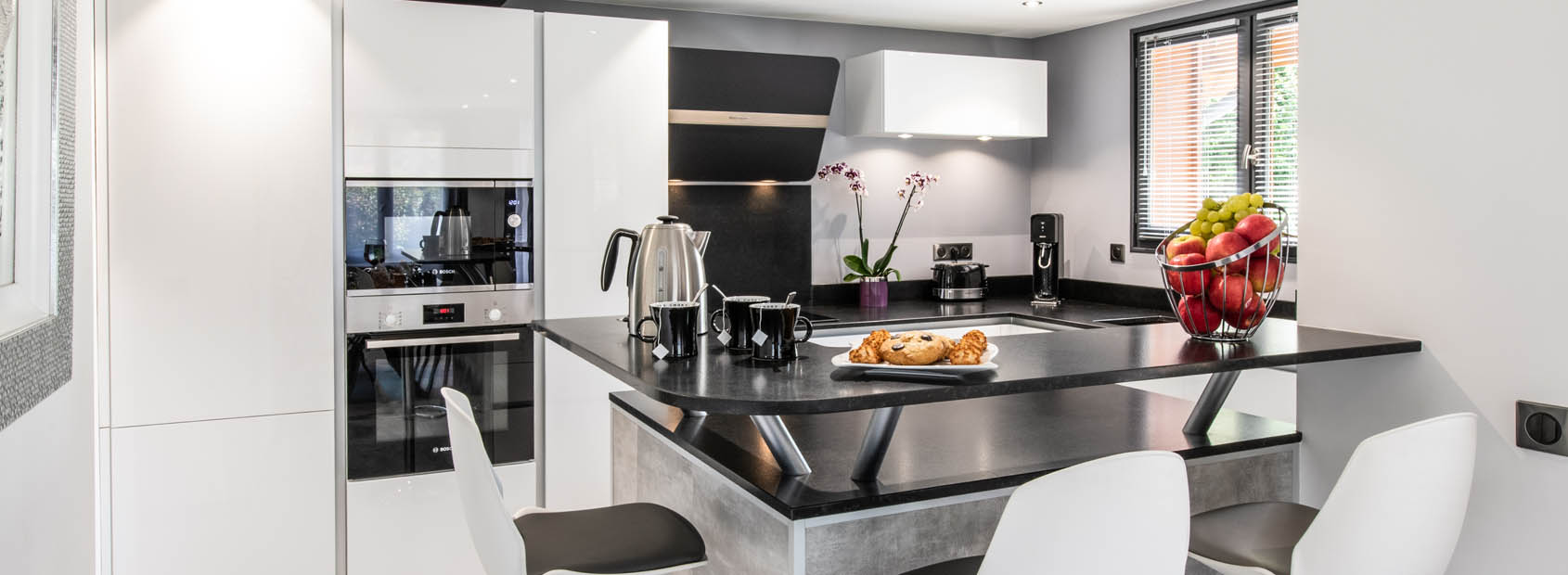
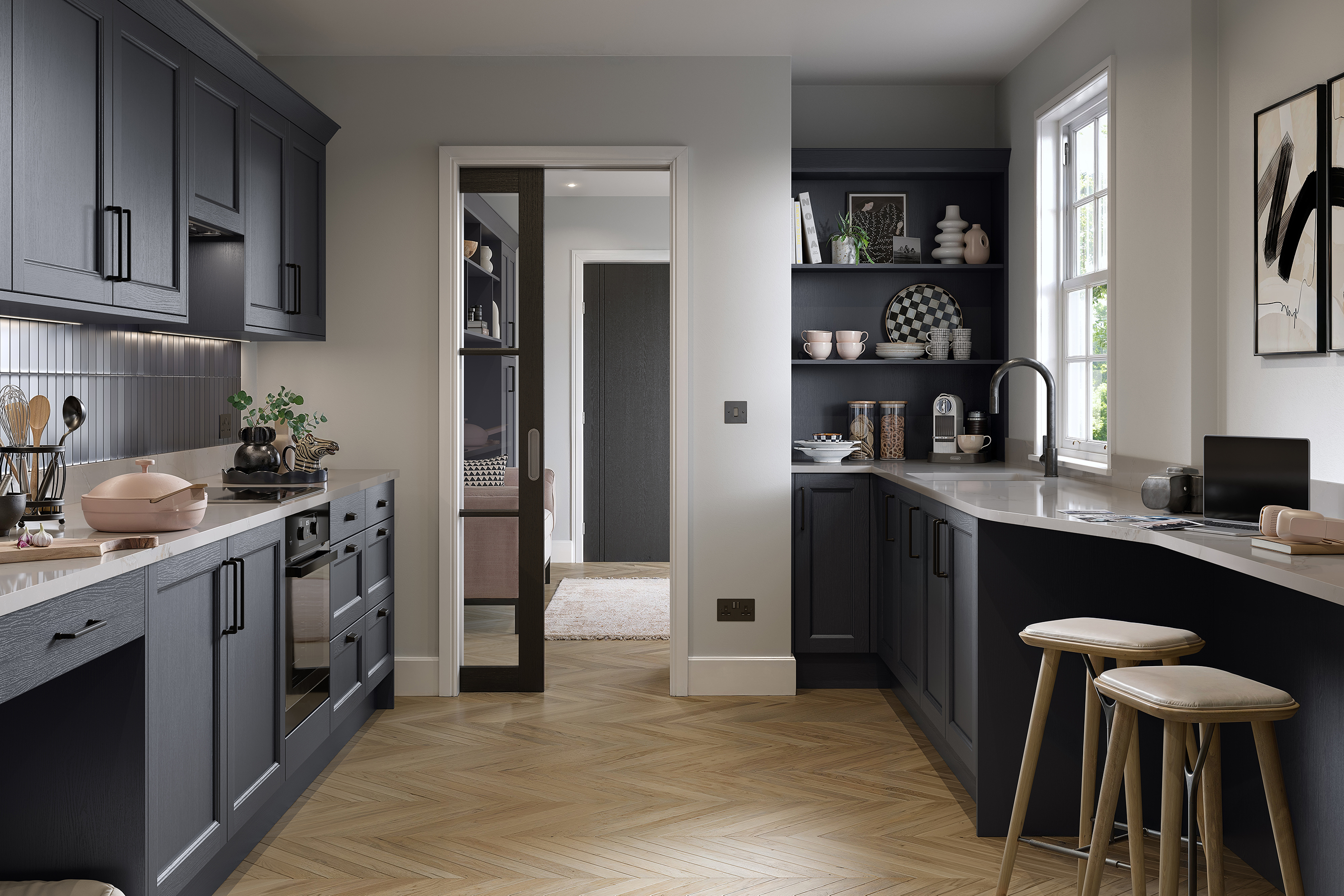
-1.jpg)
