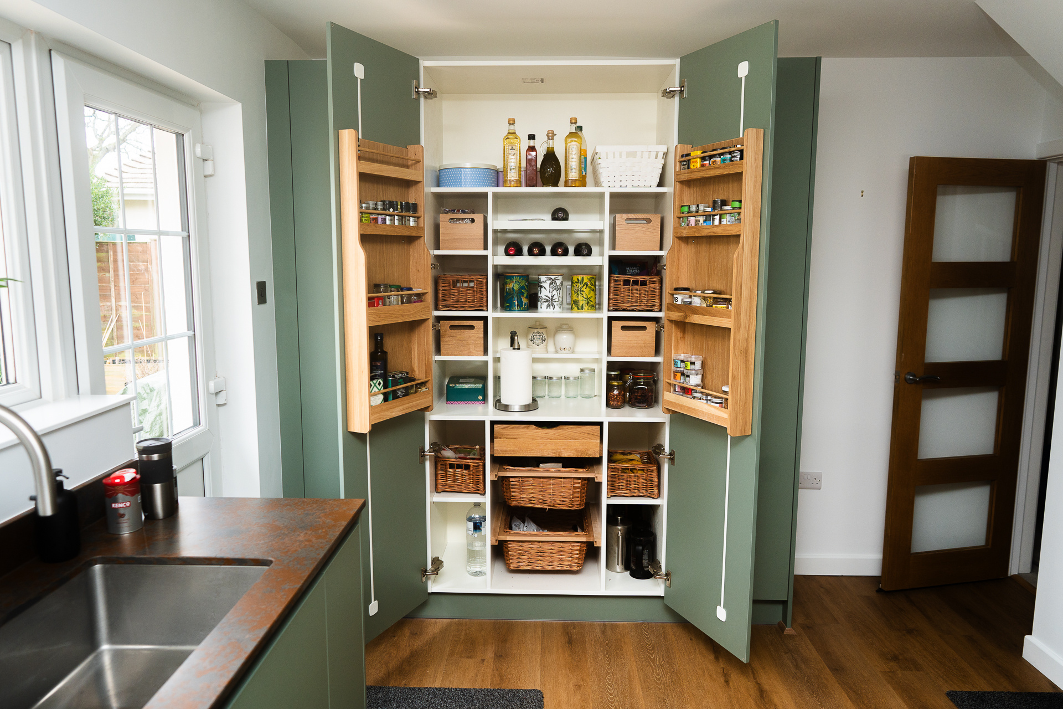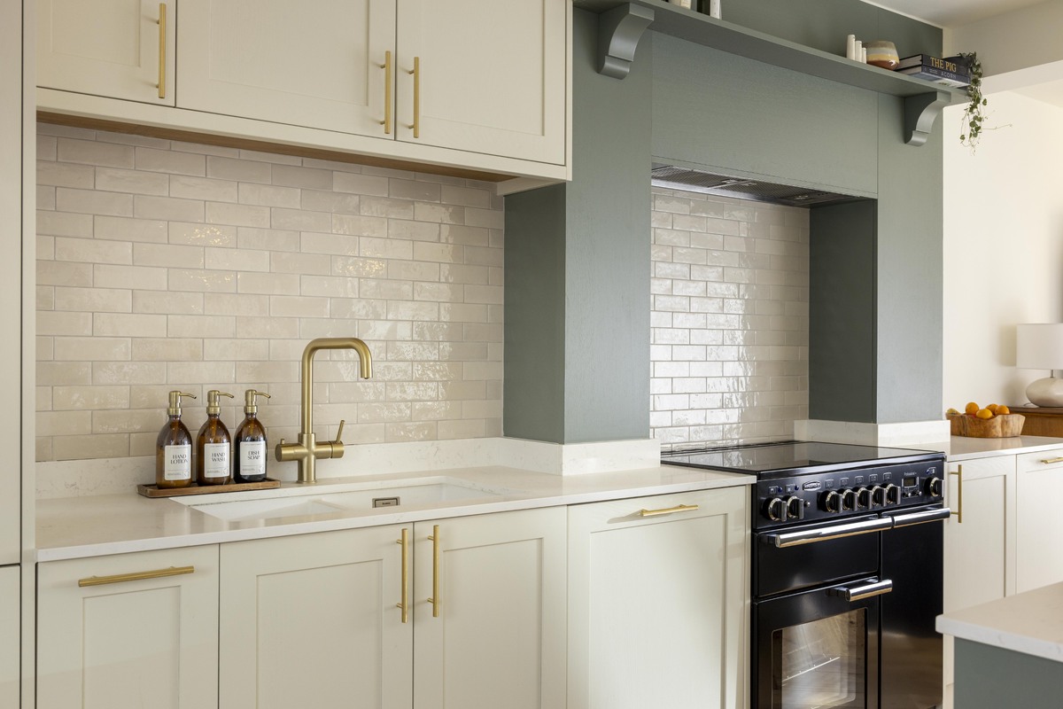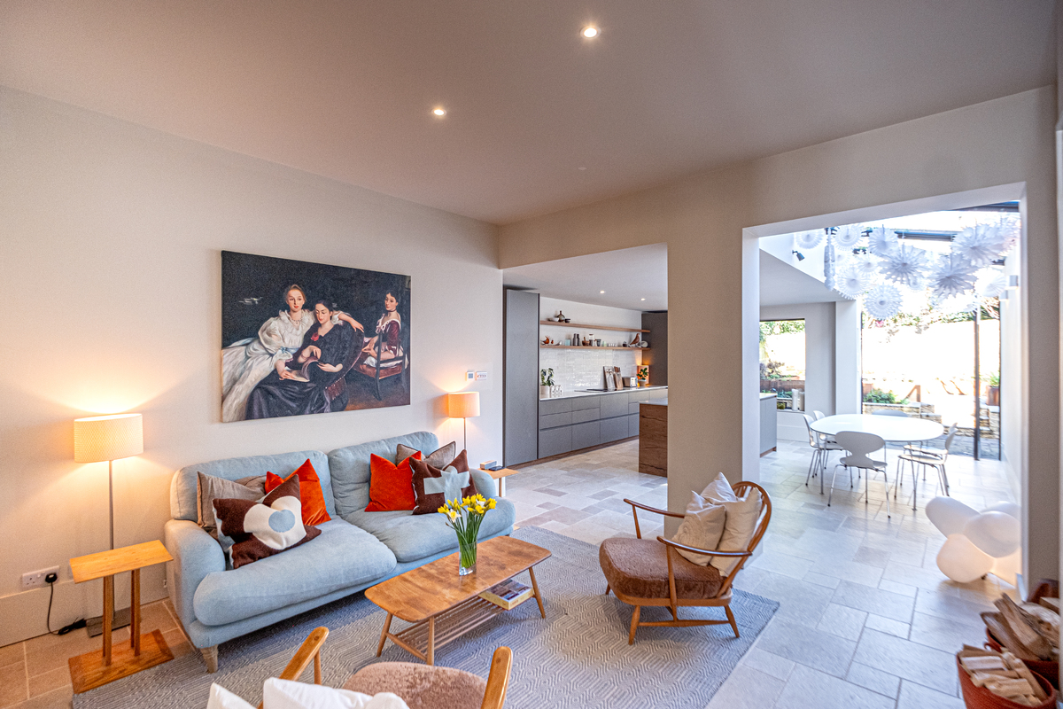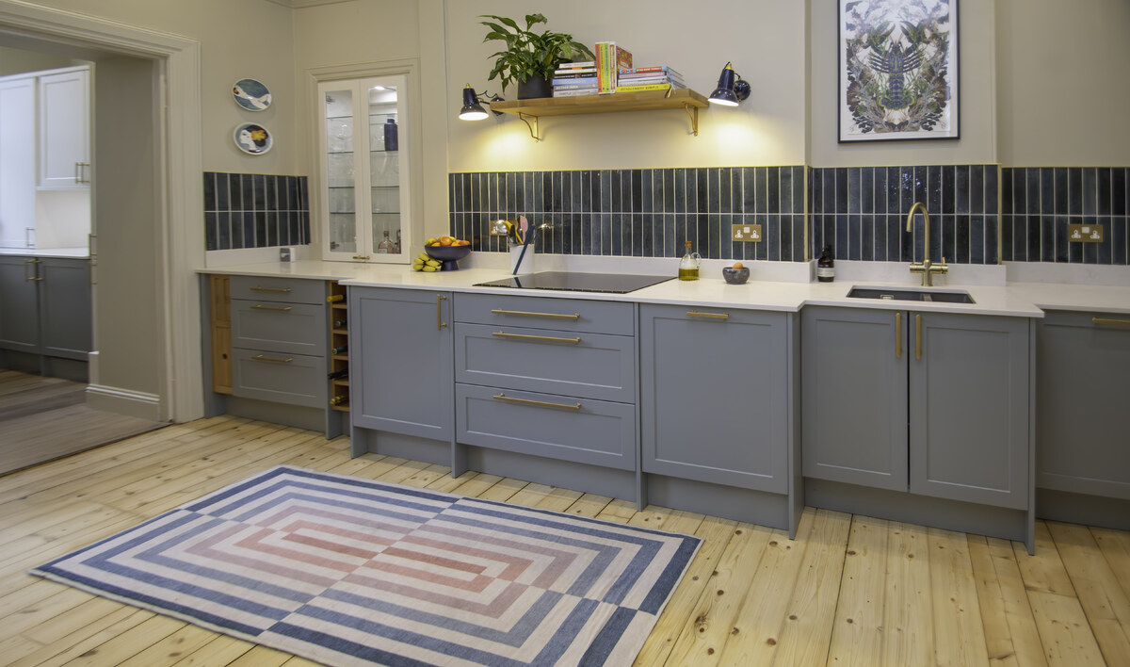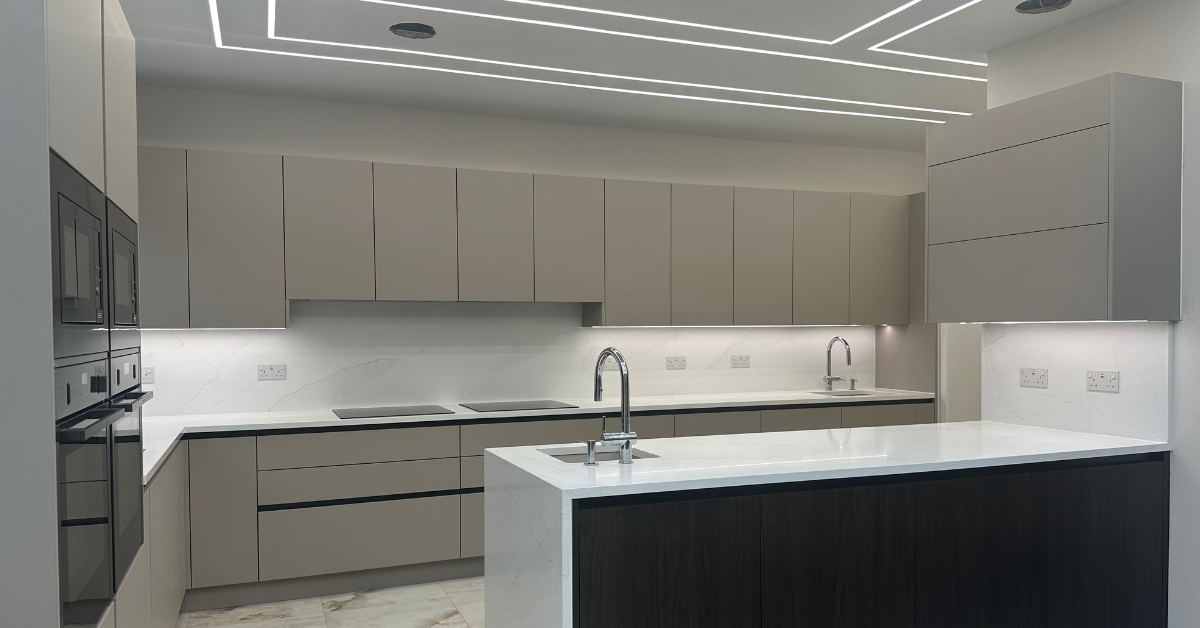With over 7 months of the year gone, we thought it would be a good time to check in with some of our Home Designers and see what are their favourite designs of the year so far.
We asked 4 of the UK Home Designers to share their favourite designs and why.
Denise
Home Designer for Dartford, Sevenoaks, Bromley and the surrounding areas
I love the layout of this kitchen, having both the hob and sink on the island makes it such a social space, you can cook or wash the dishes and chat with guests at the same time. The built-in tall units and hidden pantry offer loads of smart storage keeping everything tidy and within reach. The dark wood doors which give the whole kitchen a cosy, ambient feel which make it a very welcoming space.
Tess
Home Designer for Bournemouth, Dorset, New Forest and the surrounding areas
The kitchen is the most dominant feature in an open-plan space and this is the ultimate in spaces! With amazing views over the Channel and Dorset countryside, this barn conversion shows the best of a modern living. While the design seems simple, the details of the kitchen make it a stunning space. The wood finish on the island softens and contrasts the matt black Fenix finish of the cabinetry on the main run. The storage is carefully planned to minimise clutter and mess, including an adapted cabinet which hides a robot vacuum cleaner. The simple, masculine design of the kitchen gives way to a joyous bright yellow utility room- because doing the laundry doesn’t have to be done in a dull space. *This kitchen is a work in progress, but still looks stunning - we'll link the finished project here once it has been completed*

Fiona
Home Designer for Stirlingshire, Falkirk, North Lanarkshire and the surrounding areas
I love the transformation of this space in Stirling, Scotland. It went from a narrow galley kitchen with low function, flow and no social space - which was isolating to an enthusiastic cook - to the centre of the home.
With the client's lifestyle at the centre of the design, it's now the hub of the home with everything a cook needs at their fingertips. The corner larder sits in place of the original pantry offering discreet but ample storage. Drawers around the vented hob free up wall space to widen the room and the open shelf creates a modern but homely feel. The finishings in heritage green and dubai gold combined deliver style to compliment the function. A high impact and beautiful kitchen that's also durable and functional and will stand the test of time. What's not to love?

Hannah
Home Designer For Berkshire, Hampshire, Wiltshire and the surrounding areas
This kitchen truly became the heart of the home. We wanted it to stand out as a feature while maintaining a seamless flow with the rest of the house. By working with the existing floor-to-ceiling boxing, we created a custom surround for the extractor which adds both structure and style. A splash of green draws the eye, making the range a striking focal point against the neutral palette. Warm brass accents on the handles and tap tie the space together, adding a touch of elegance and warmth.

These standout kitchens show how thoughtful design can elevate everyday living — blending beauty, function, and personality. Whether you're dreaming of a bold statement island, seamless open-plan flow or timeless finishes that ground your space, our Home Designers are here to help you shape a kitchen that truly reflects your lifestyle. Ready to start designing? Let’s create something remarkable together.







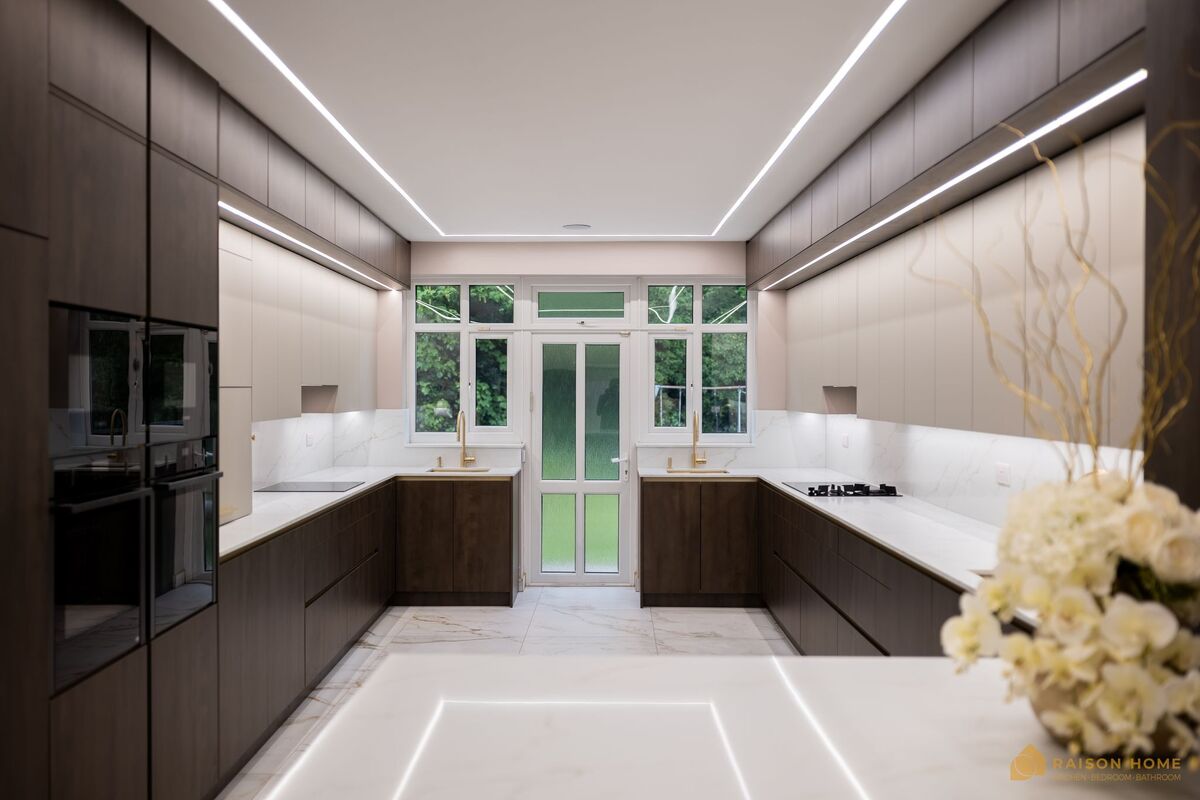
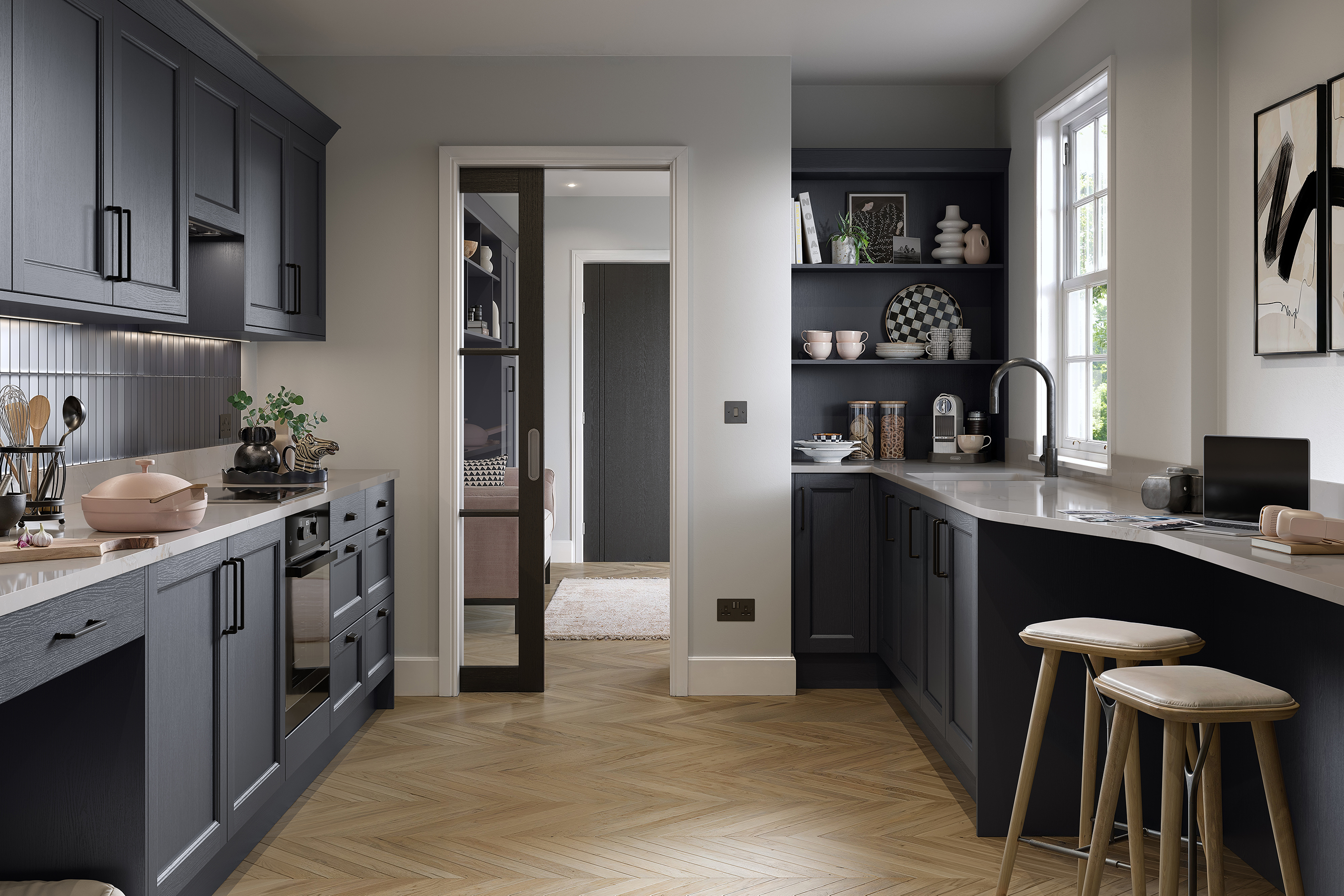
-1.jpg)
