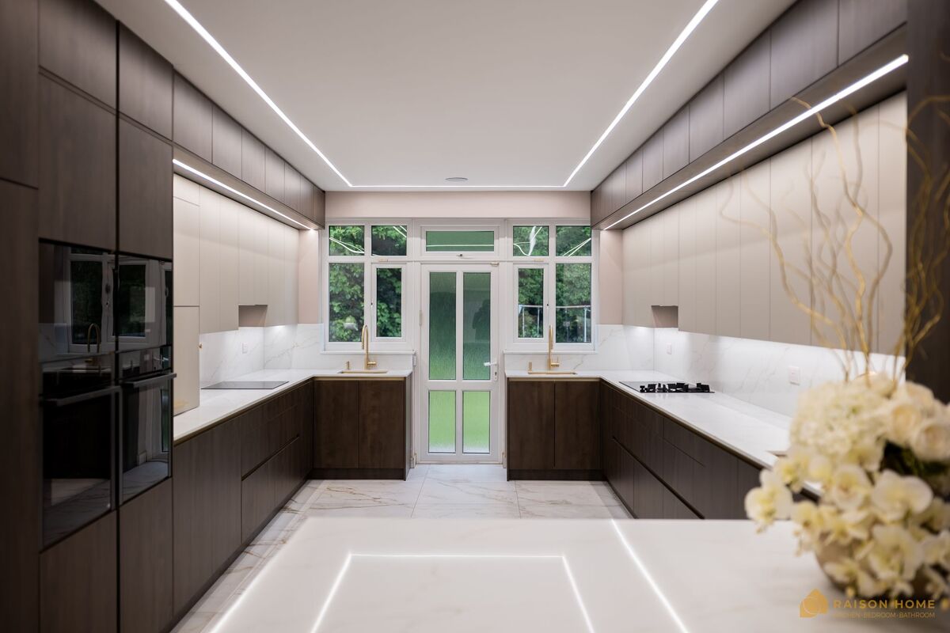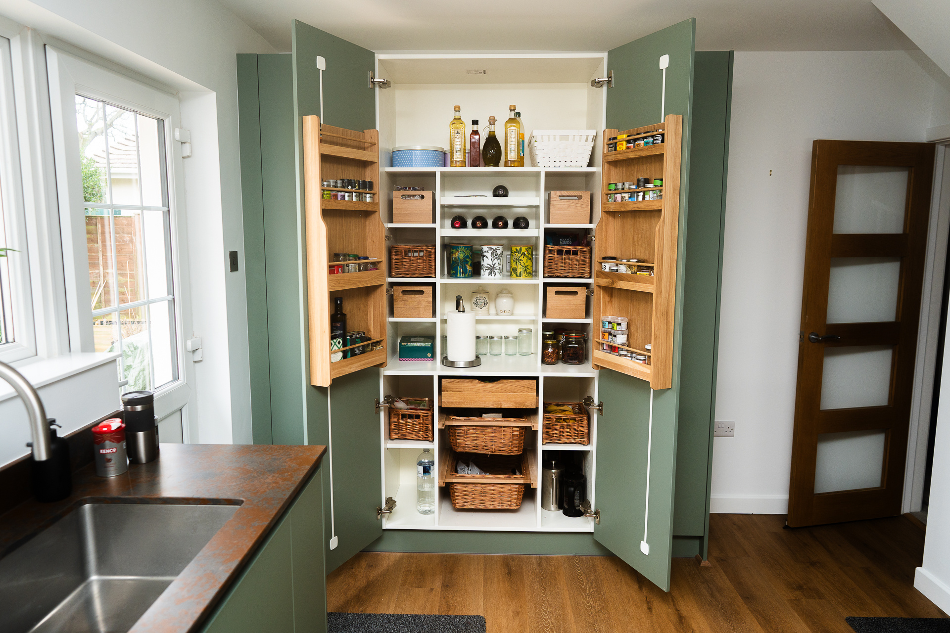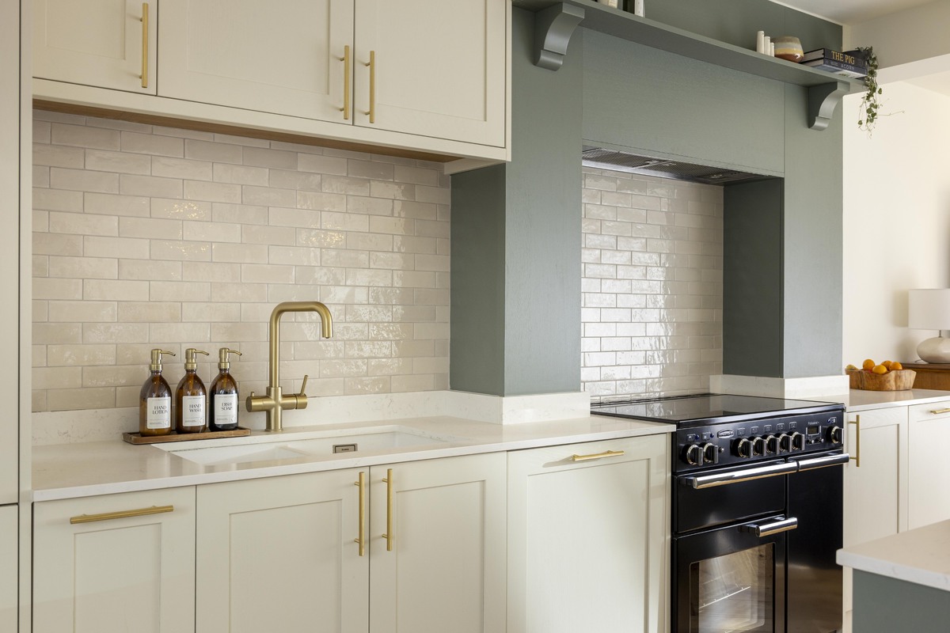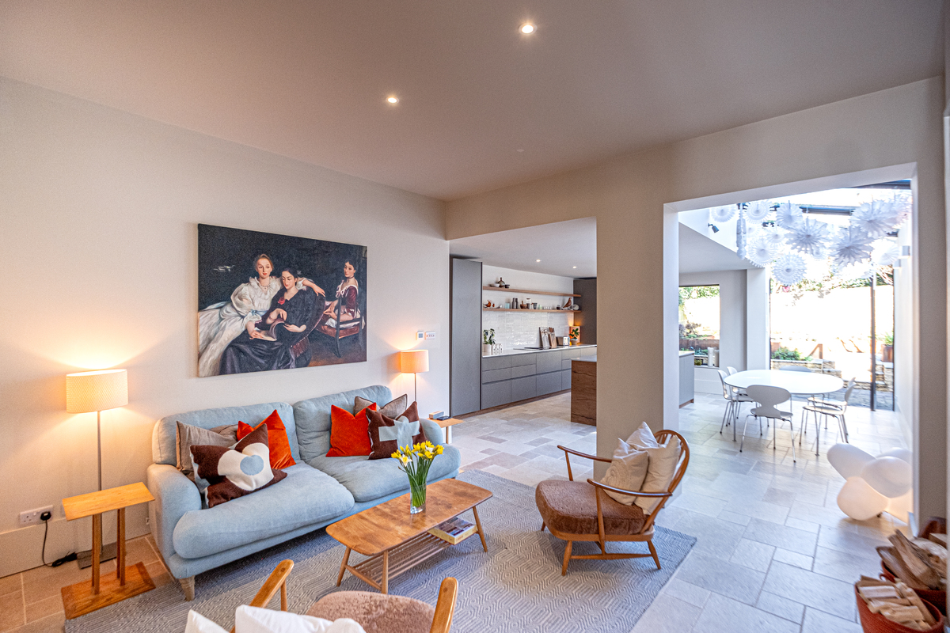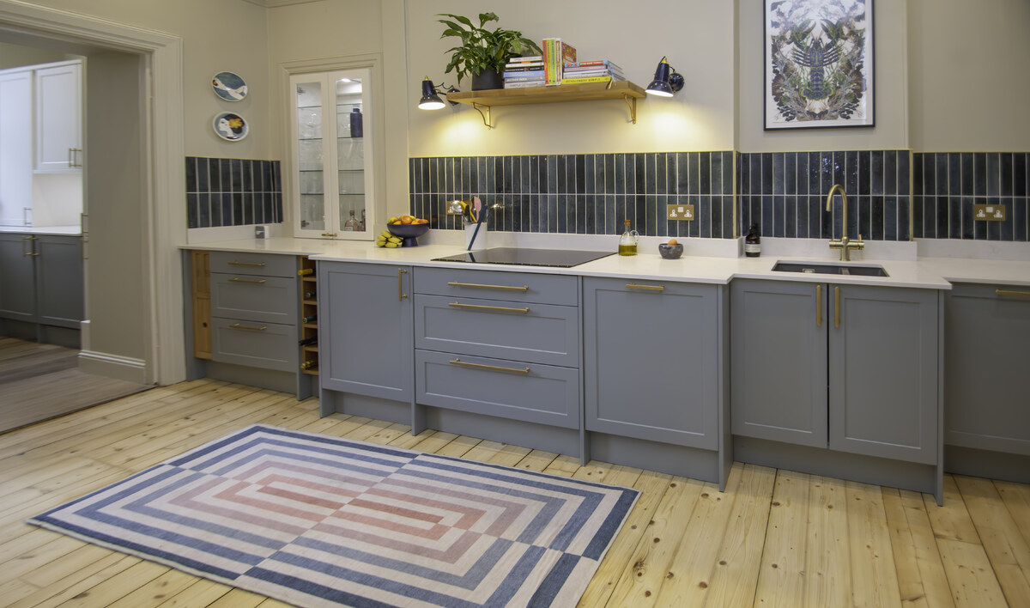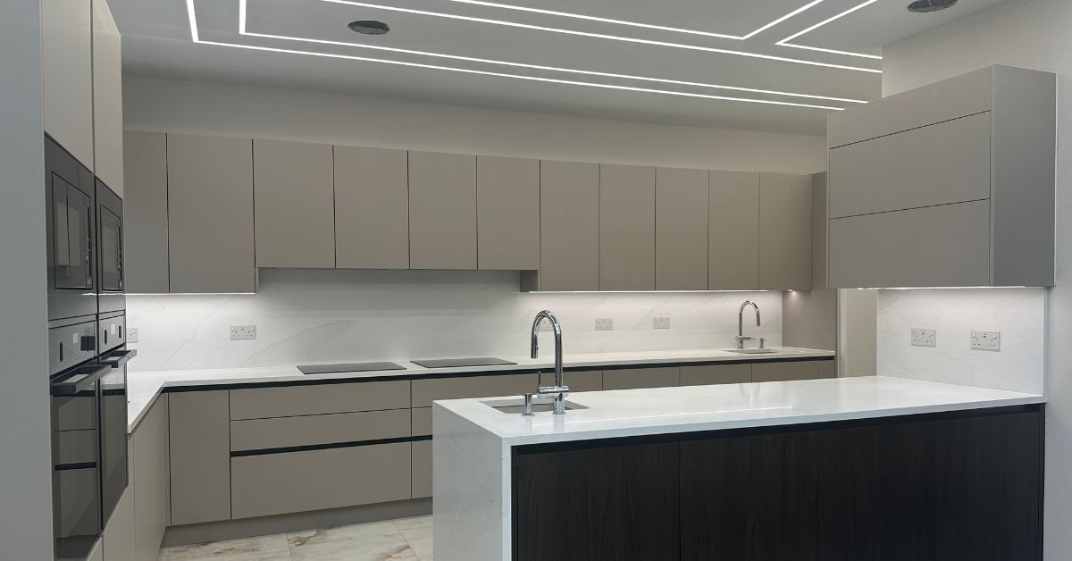Across the UK, most kitchens fall into one of four main layouts: Linear, Galley, L-shaped, and U-shaped. There’s also a “bonus” variation; the ‘with Island’ — which is basically any of these layouts with an island added in.
Today, we’re focusing on the galley kitchen; a compact, efficient style that’s a favourite in smaller homes but can also be a striking choice in larger spaces. We’ll look at: What a galley kitchen is, Some of the best galley kitchen ideas, tips for making a smaller galley kitchen feel bigger
What is a Galley Kitchen?
Galley kitchens take their name from the layout traditionally used on ships and trains, where space was tight and efficiency was everything. The layout is simple: two parallel walls of units facing each other.
Originally, they were common in homes where the kitchen was also a walkway between rooms. Modern galley kitchens haven’t changed much in structure, but they’ve evolved in style and functionality. In a good galley design, you can move from hob to sink or from dry storage to prep area with just a quick turn, making them incredibly practical.
While they may not offer vast amounts of open floor space, galley kitchens can deliver maximum functionality in minimal space.

Galley Kitchen Ideas
Galley kitchens are all about making the most of every inch. On ships, that meant floor-mounted units and shallow wall cupboards to avoid head bumps in rough seas. In modern homes, we can be much more creative. Here are a few ideas:
1. Maximise Tall Storage
Dedicate one wall to a tall storage bank with built-in ovens and integrated refrigeration. This can handle dry goods, chilled food, and small appliances, leaving the opposite wall free for prep, washing, and cooking.
In the right space, this can look striking and deliver impressive storage. With a few modern additions such as pull out drawers in the tall units and a Neff slide and hide oven, you can maximise not only the storage space, but also the walkway space .
2. Go for Symmetry
Designing the two walls to mirror each other creates a sense of balance and openness. For example, placing tall units at each end of both the unit runs can give you more storage while keeping a uniform look with plenty of uninterrupted worktop space.
The symmetrical look makes sure that the flow of the space is uninterrupted, and gives a certain confidence to the space, as no matter how you approach it - it will always look the same.
3. Create a Utility Wall
Consider dividing your kitchen into two zones:
- The Kitchen Wall – The “dry” zone, with preparation space, storage, and cooking. Keeping everything vital for the kitchen in the one space
- The Utility Wall – The “wet” zone, with the sink, dishwasher, washing machine, and possibly a tumble dryer. Keeping everything for general home cleaning together
This separation keeps the main kitchen area clean and ready for action, while the utility wall handles the messier tasks.

Small Galley Kitchen Design Tips
If your galley kitchen is on the smaller side, it’s easy for it to feel cramped. These simple changes can make a big difference:
- Swap wall units for shelves – This opens up the space visually and creates a lighter feel.
- Stick to neutral colours – Especially on the walls, to create a better flow and sense of space.
- Add plants – A bit of greenery brings life to the kitchen. Herbs and chilli plants are perfect — they look good, smell great, and even add a little extra oxygen to the room.
- Clear the worktops – Store small appliances you don’t use daily inside cupboards. The less clutter, the bigger the space feels.
If you’re planning your next kitchen project and want expert advice, click here to find your local Home Designer.







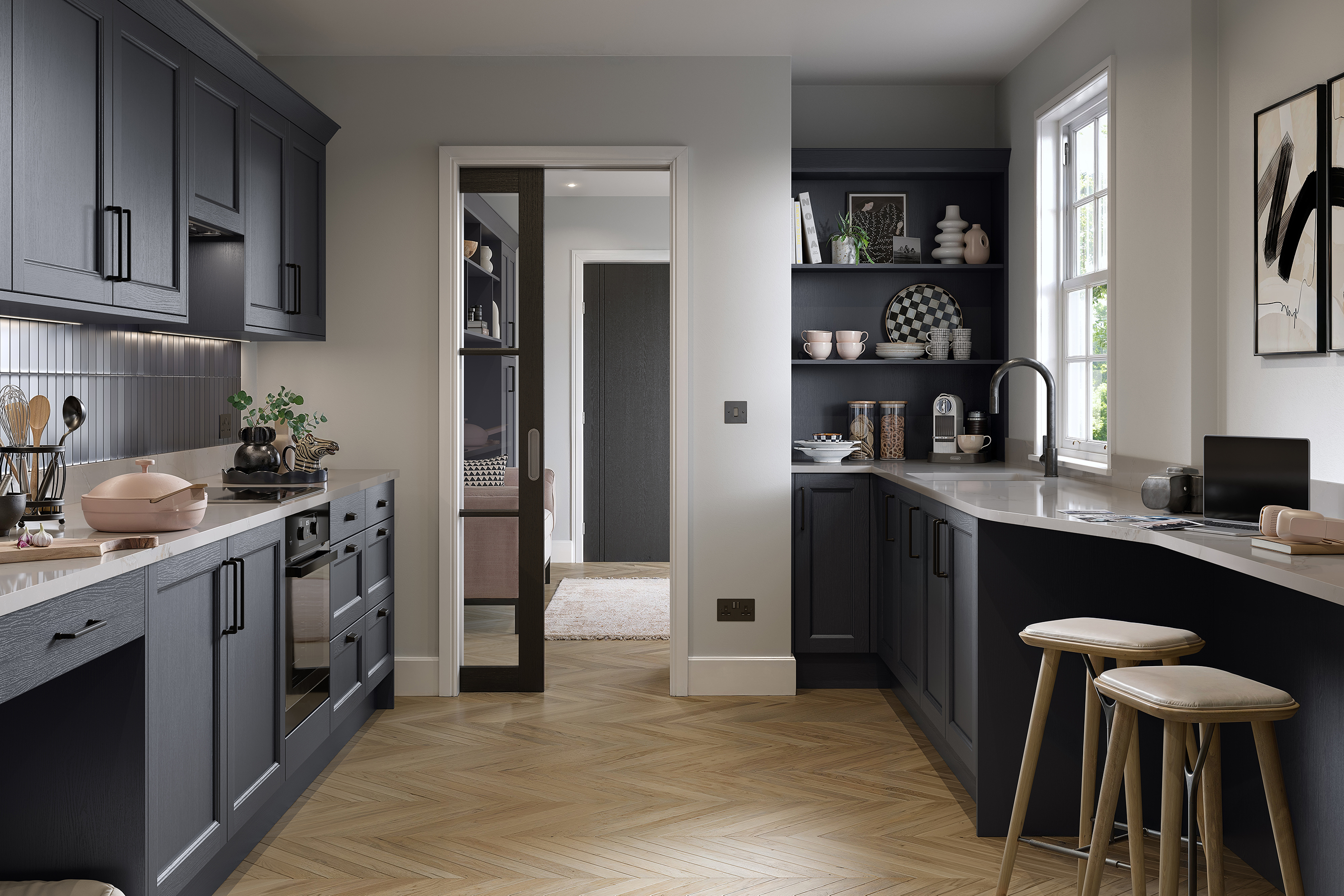
-1.jpg)
