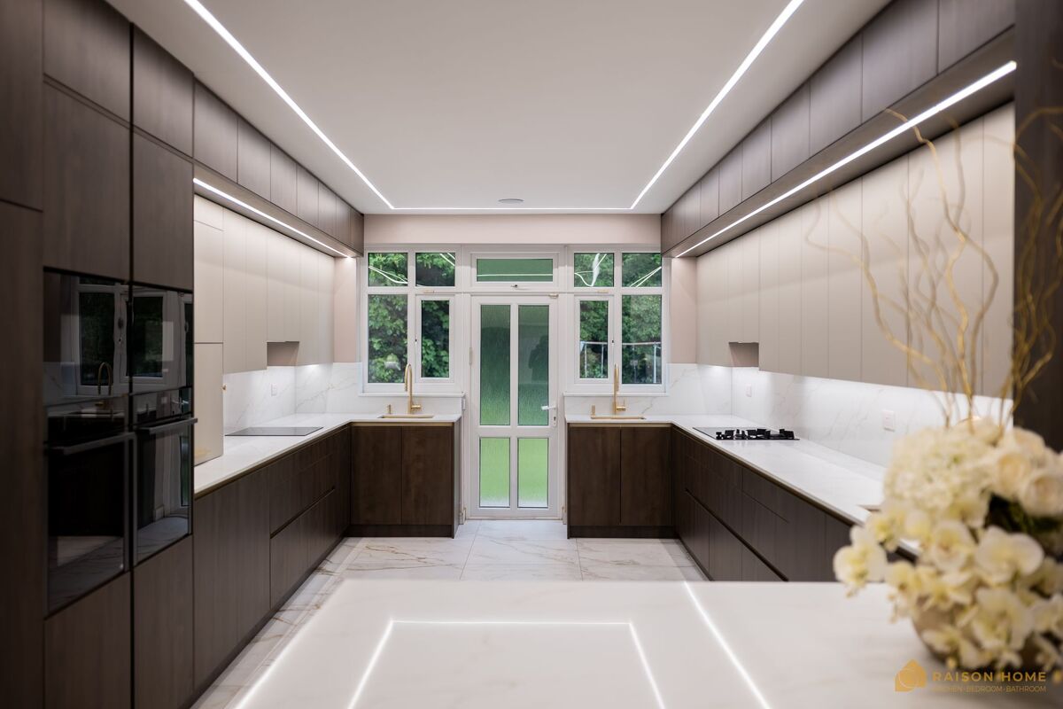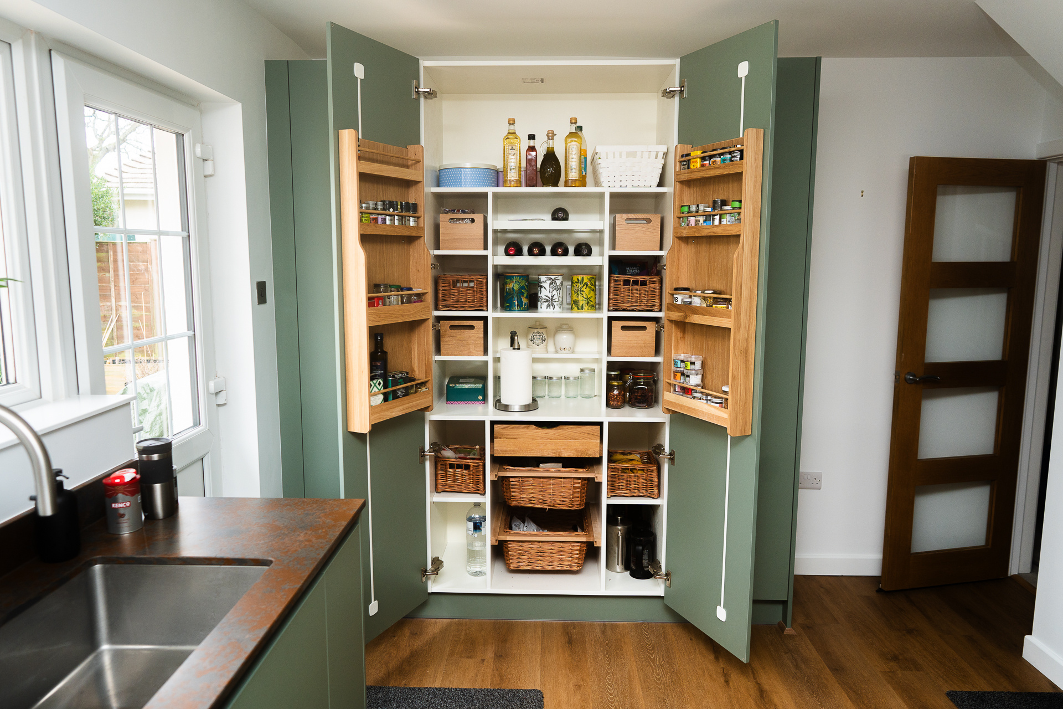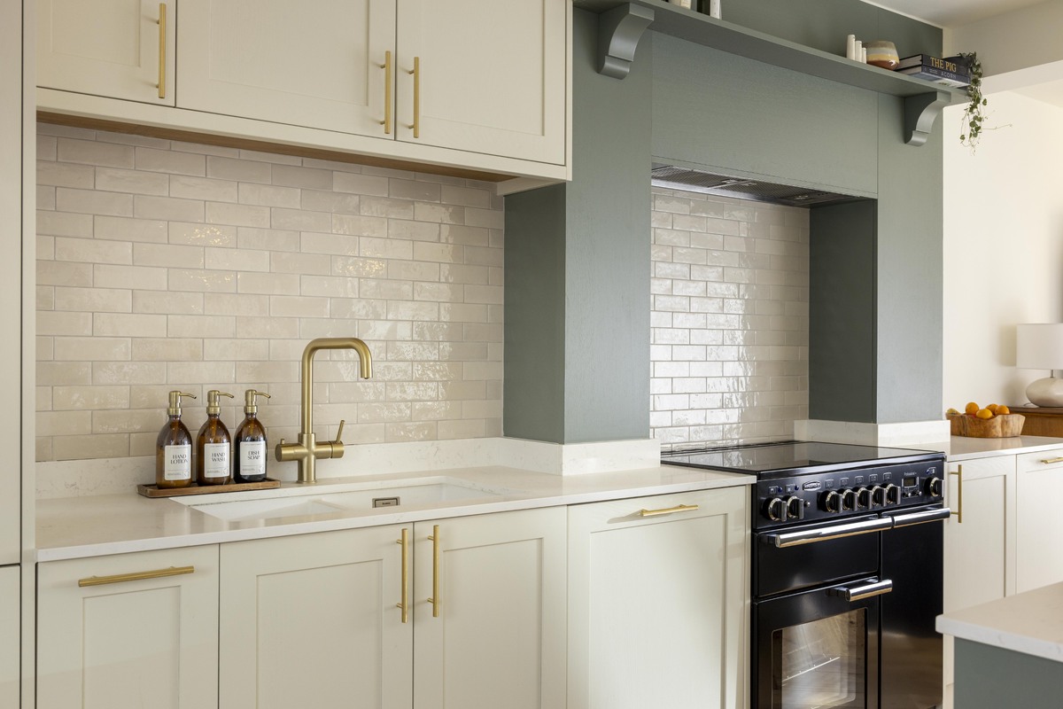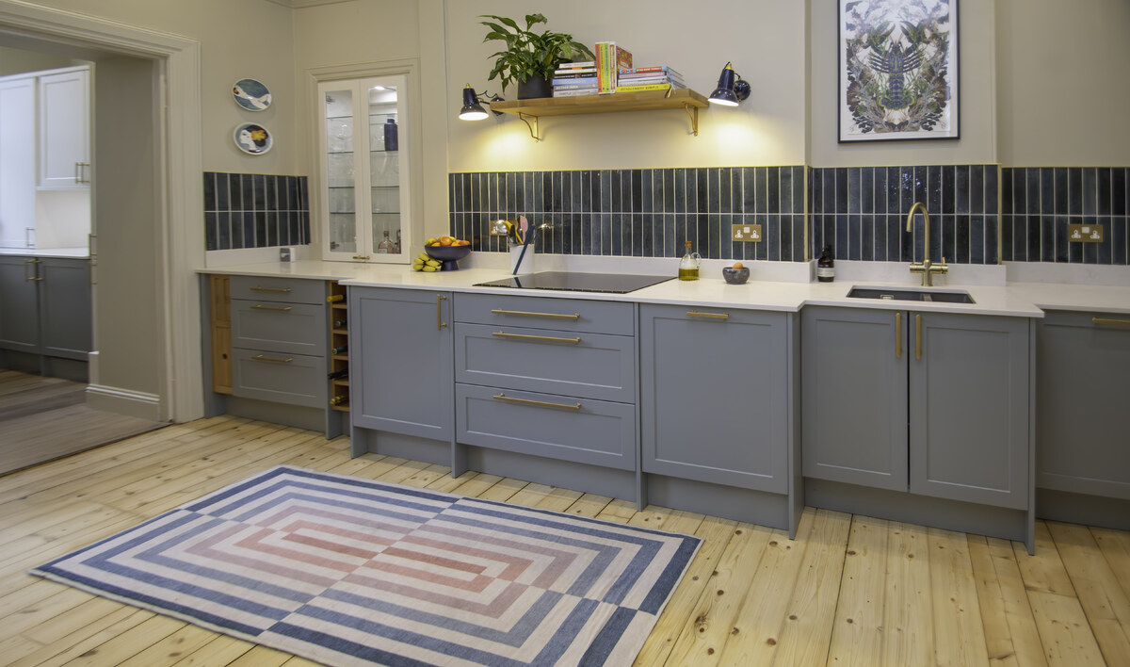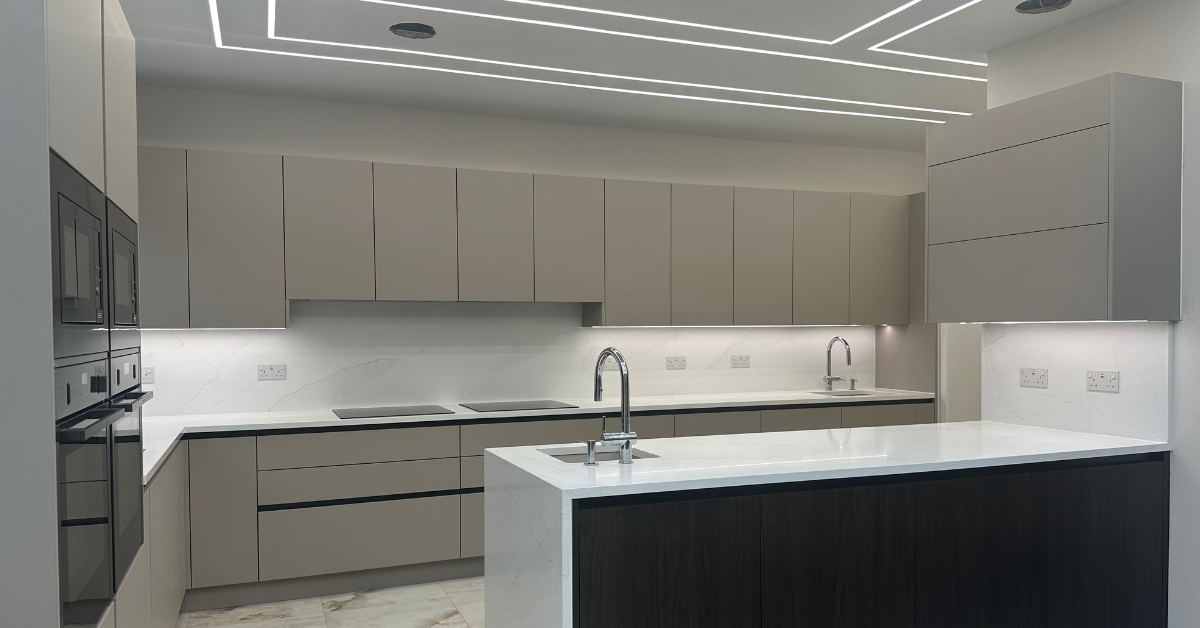Open-plan kitchens are hugely popular in modern homes, offering flexibility, a sense of space, and a more sociable way of living. But are they the right fit for your lifestyle?
In this blog, we’ll explore the pros and cons of open-plan kitchen design, highlight some of the most popular layouts, and look at the latest design trends—helping you decide what suits your space and daily routine best.
Open-Plan Kitchen Ideas
Open-plan kitchens have overtaken the traditional kitchen/diner layout, reflecting a more relaxed, multi-functional way of living. We’re moving away from rigid dining setups and embracing softer, more comfortable finishes—often swapping the dining table for a sofa, creating a cosy living area within the kitchen itself.
This combined space is perfect not just for socialising, but also for working from home, helping the kids with homework, or simply relaxing with a coffee in hand. As remote work becomes more common, having multiple comfortable and flexible zones within the home is more important than ever.
Open vs. Closed Kitchens: Which is Best?
So, are closed kitchens a thing of the past? Not necessarily—both styles have their pros and cons.
The biggest difference? A wall (and usually a door).
Closed Kitchens
- Fully separate rooms
- Tend to be smaller
- Great for keeping smells and mess out of sight
- Ideal if you cook a lot or want to isolate noise
Open-Plan Kitchens
- Integrated with your living space
- Feel larger and brighter
- Perfect for entertaining and everyday family life
- Require more frequent tidying as everything’s on display
Open-plan kitchens do come with their quirks. Cooking smells can spread throughout the space, and even cleaning product scents (hello lemon spray!) will linger. That’s great if you’re baking fresh bread every morning—not so much if you're frying fish!
But ultimately, there's no right or wrong—it’s all down to personal preference and how you use your space.
%20(800%20x%20600%20px)%20(4).png?width=800&height=600&name=Blog%20standard%20image%20(600%20x%20800%20px)%20(800%20x%20600%20px)%20(4).png)
Popular Open-Plan Kitchen Layouts
Open-plan kitchens aren’t one-size-fits-all. Here are two of the most popular layouts that work brilliantly in open spaces:
1. L-Shaped with Island or Peninsula
This classic layout features two walls of cabinetry and a central island or peninsula. It creates a natural flow between cooking and living zones—perfect for socialising or watching the kids while you prep dinner. You’ll often see this style on modern cooking shows.
2. Linear with Island
Ideal for apartments or long, narrow spaces, this layout has all the units along a single wall with an island in front. It’s a smart way to maximise storage and functionality in a compact area without feeling cramped.
Open-Plan Kitchen Trends to Watch
With open-plan kitchens becoming the heart of the home, new design ideas are emerging to help make them both stylish and functional.
🔹 Matching Splashbacks and Floors
Large-format porcelain tiles are being used not only for splashbacks but also for floors—creating a seamless, cohesive look that feels modern and polished.
🔹 Vibrant Splashbacks
If your kitchen is always on display, why not make it a feature? Bold, colourful splashbacks are a great way to express personality and turn a functional wall into a talking point.
🔹 Blending In vs. Standing Out
While some homeowners want their kitchen to be the star of the show, others are choosing to make it more discreet. Think neutral tones or clever cabinetry that hides appliances behind sliding panels—transforming the kitchen into a piece of furniture that complements the living space.
Pro tip: While this works brilliantly on walls and tall units, islands are harder to disguise—so consider blending materials and colours to help them feel more integrated.
%20(800%20x%20600%20px)%20(3).png?width=800&height=600&name=Blog%20standard%20image%20(600%20x%20800%20px)%20(800%20x%20600%20px)%20(3).png)
There’s no single answer when it comes to the best kitchen layout—it’s all about what works for you. Whether you want a lively hub for entertaining, a peaceful space to relax, or a practical spot for work and family life, your kitchen should suit your lifestyle.
Need Help Planning Your Next Kitchen?
Chat with your local Raison Home Designer today. We’re here to help turn your ideas into a beautiful, functional space tailored just for you.







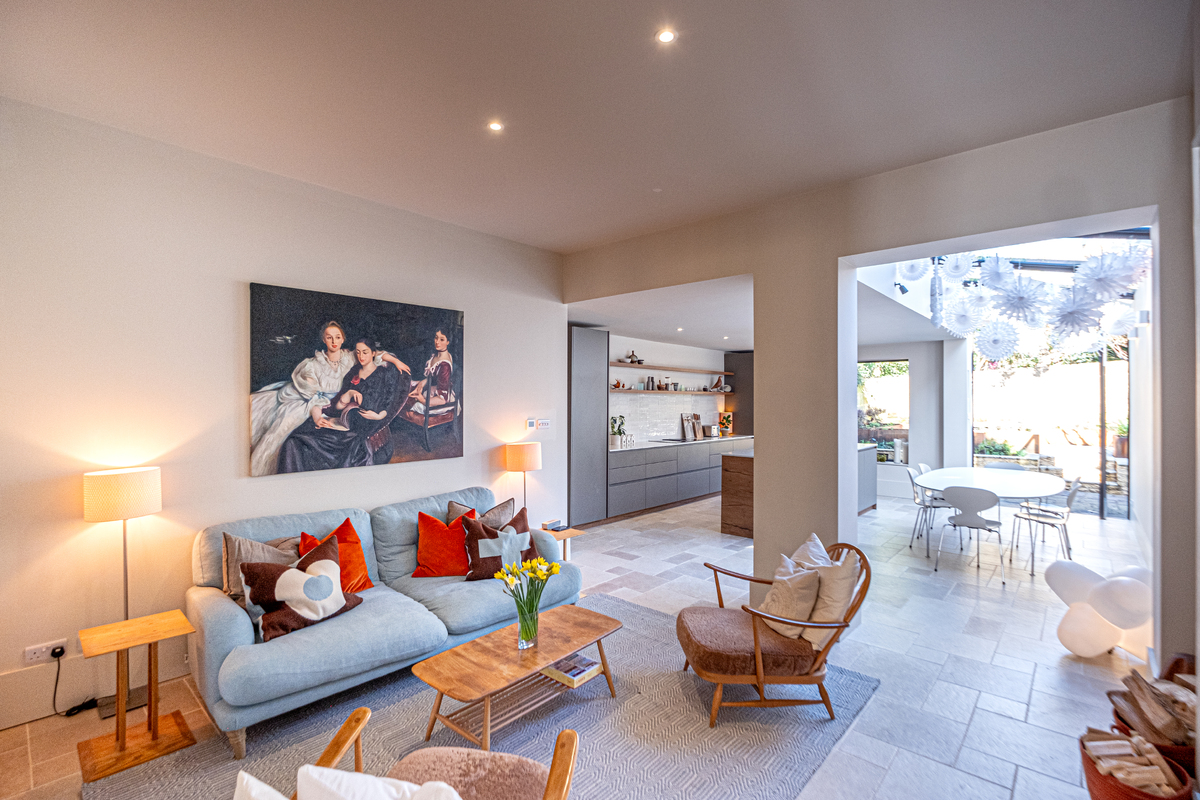
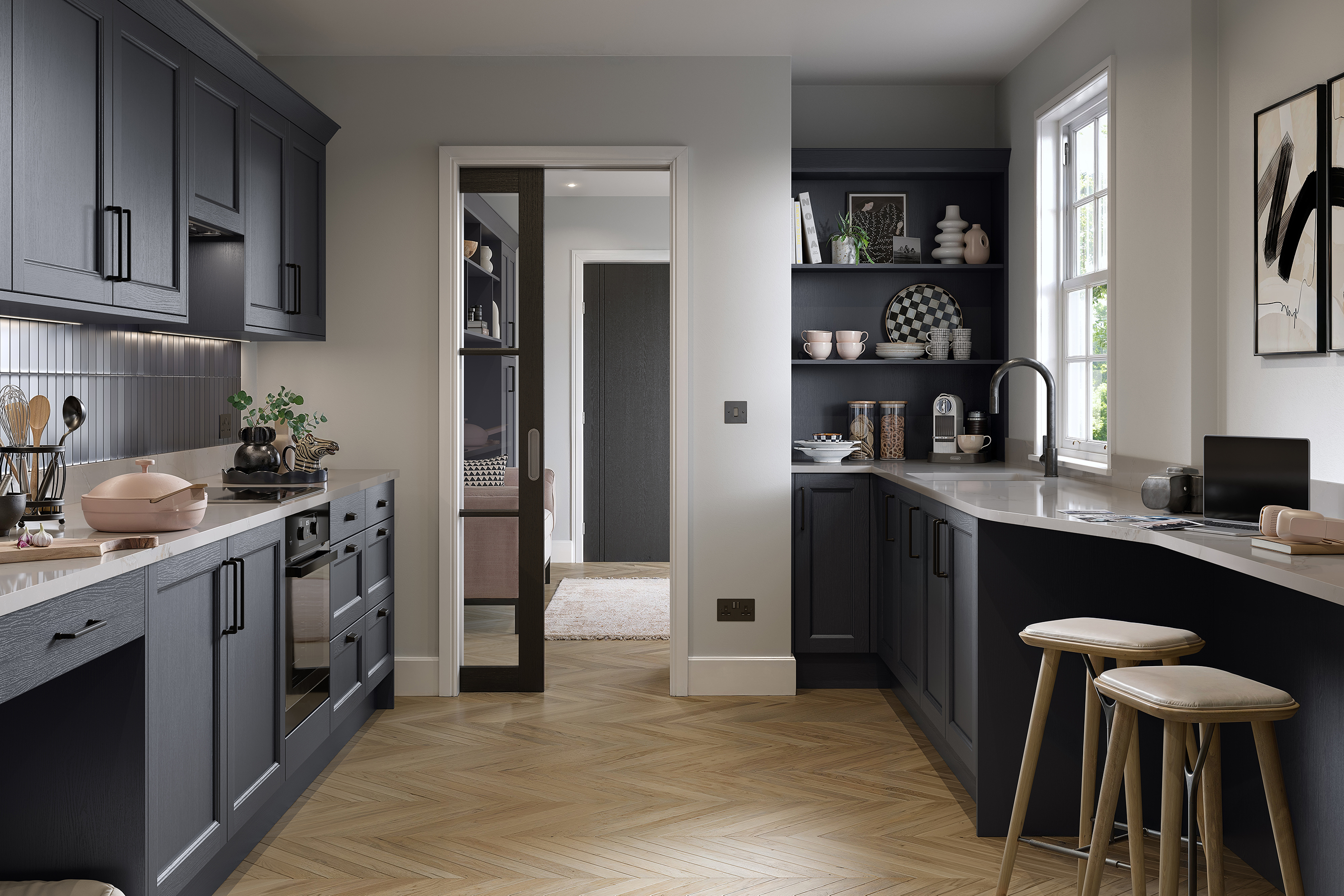
-1.jpg)
