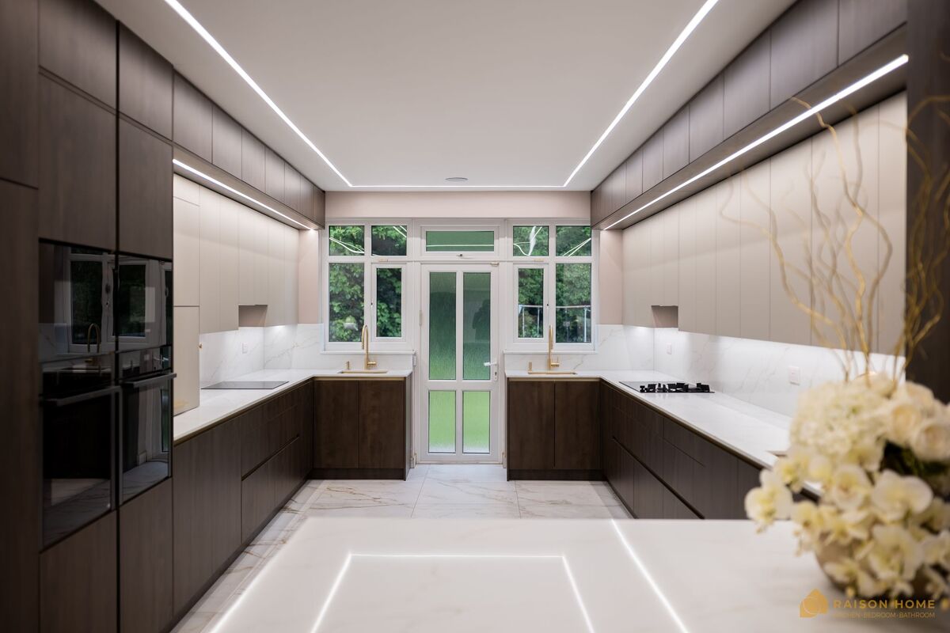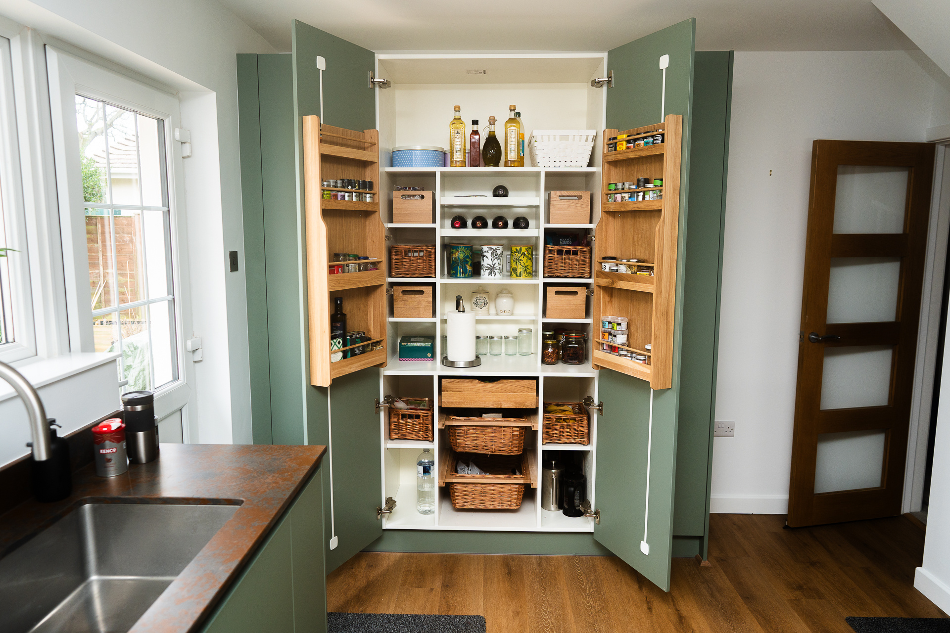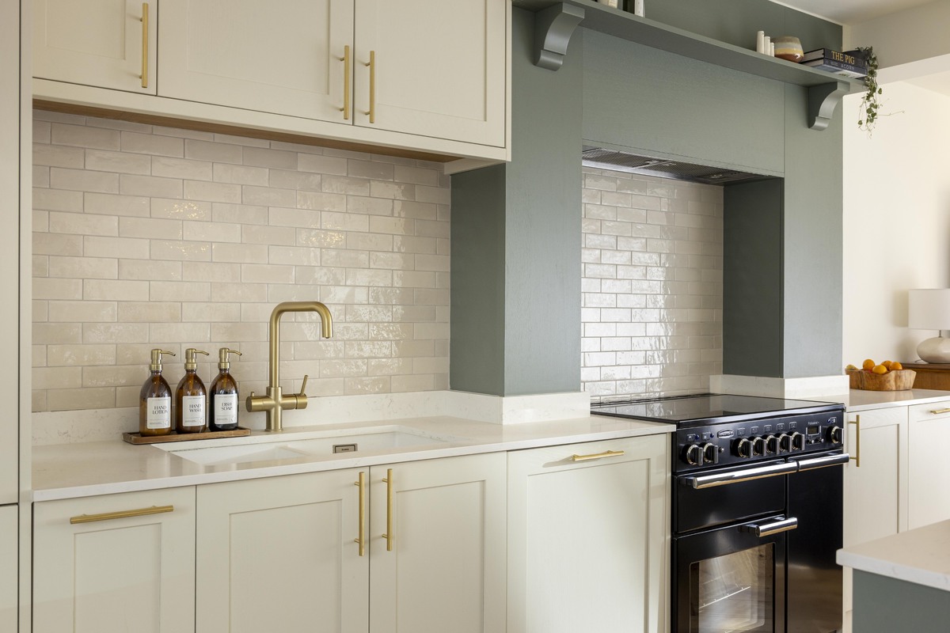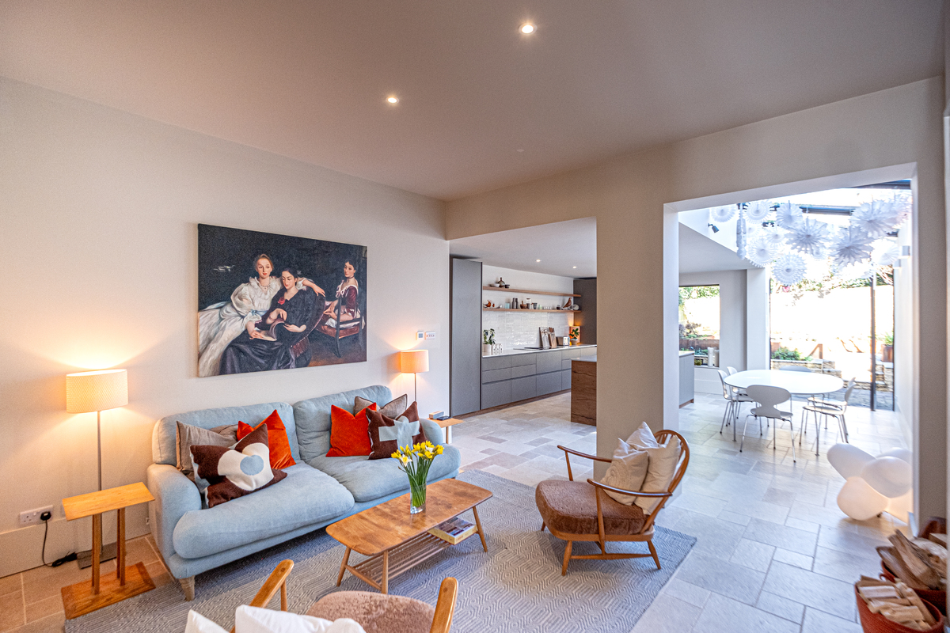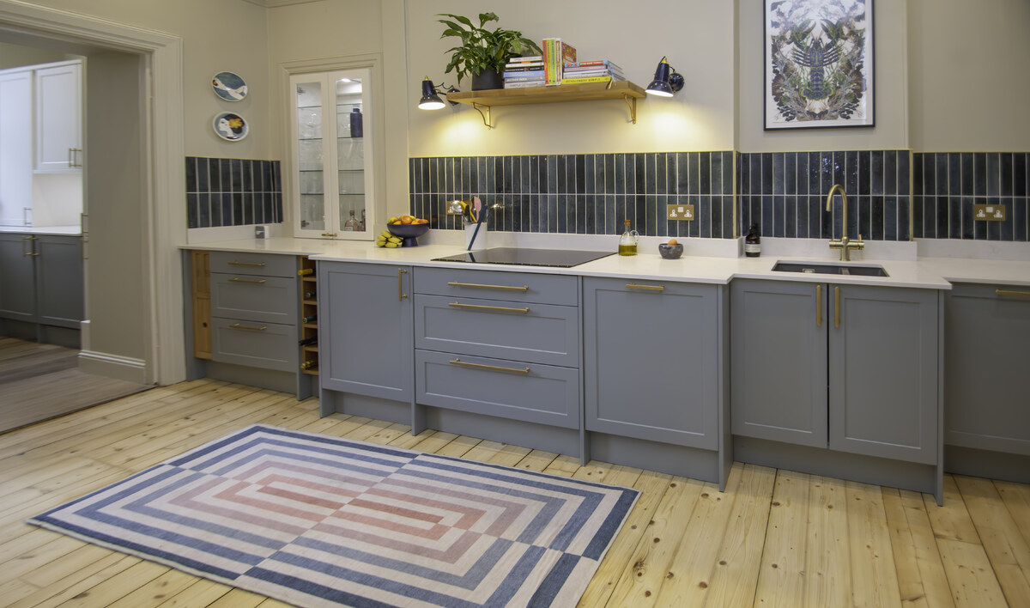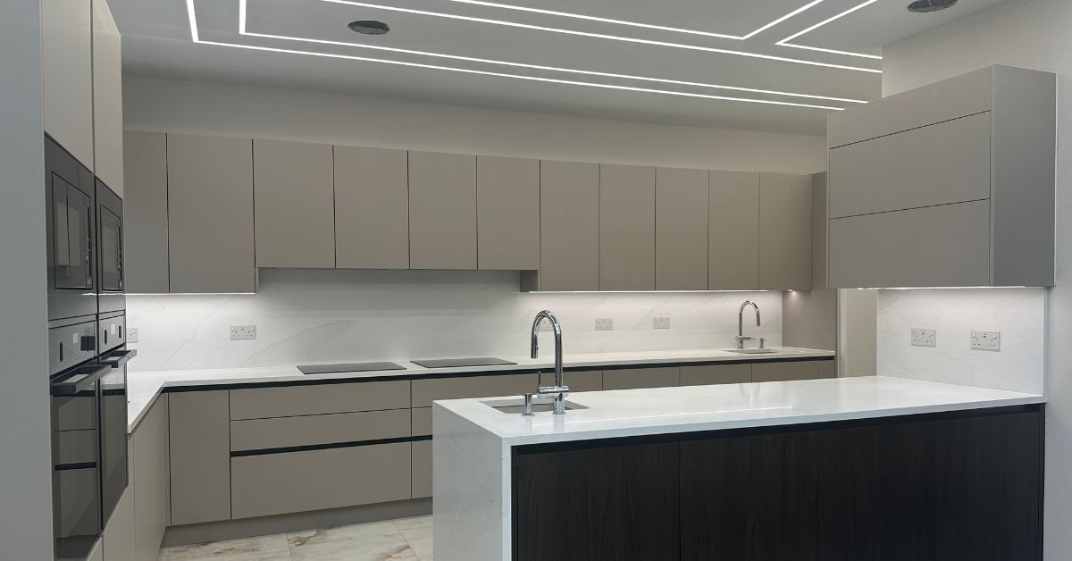The kitchen, a hub of conviviality and culinary creativity, is an integral part of every home. Regardless of whether you live in a cosy studio apartment or an expansive mansion, kitchens come in various shapes and sizes. The arrangement of your kitchen – how counters, appliances, and storage spaces are organised – can significantly impact the aesthetics and functionality of the space.
While there's no one-size-fits-all kitchen layout, some designs excel in terms of functionality. It's essential to choose the layout that best suits your preferences and daily routines.
The Kitchen with an Island
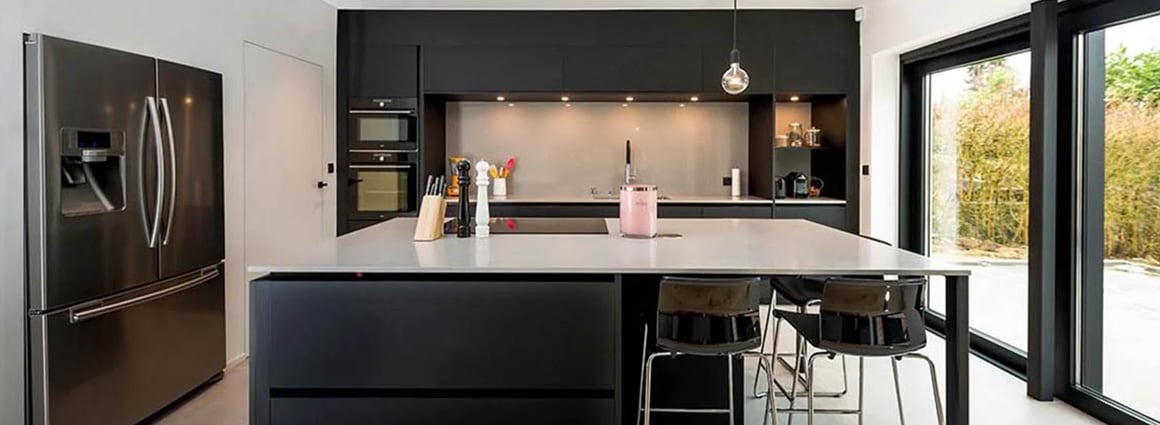
The kitchen with an island is a luxurious choice for those with ample space, ideally more than 20 square metres. An island adds an extra work surface and a touch of elegance to your kitchen.
Advantages of this layout:
Islands become the focal point of the kitchen, offering a perfect gathering spot for meals and providing additional seating and storage. If the island is equipped with power outlets, it can serve as an all-day workspace, great for coffee breaks and video calls.
Perfect for: Large families and avid entertainers who want a central hub that doesn't compromise functionality.
The L-Shaped Kitchen
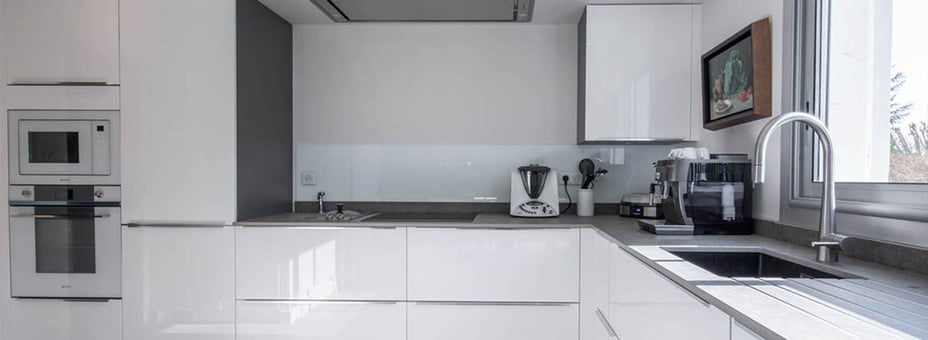
The L-shaped kitchen is a popular choice because it can adapt to almost any space. This layout places cabinets and appliances along two walls, creating a clear passage to all work areas.
Why it's a popular choice:
This open and spacious design allows for movement and food preparation while leaving two walls available for other purposes. L-shaped kitchens fit neatly into corners, maximising space usage.
Ideal for: Smaller spaces and families, individuals seeking a warm and integrated kitchen that seamlessly blends with the overall interior design.
The U-Shaped Kitchen
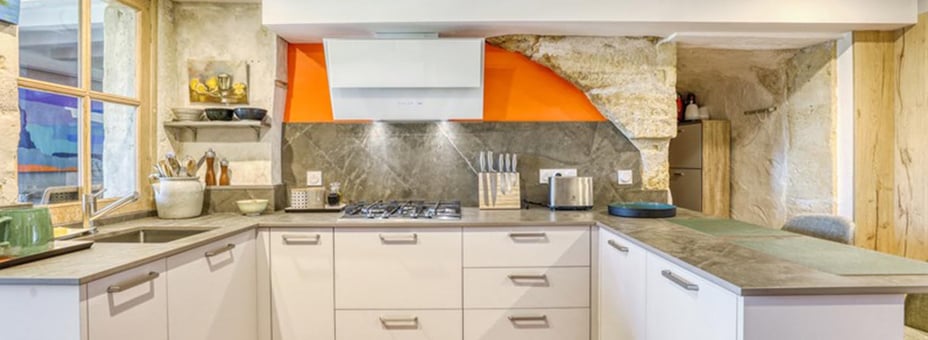
The U-shaped, or Horseshoe, kitchen adds a third wall to the L-shaped layout, providing additional storage and surface space. Its flexibility makes it a common choice in new apartments.
Advantages of the U shape:
Highly functional and packed with storage, the U-shaped kitchen offers a generous work surface, accommodating various small appliances. With three sides, it immerses you in the kitchen while remaining easily accessible from the living room.
Perfect for: Cooks, chefs, bakers, and culinary enthusiasts who value a dedicated kitchen space.
The One Wall Kitchen
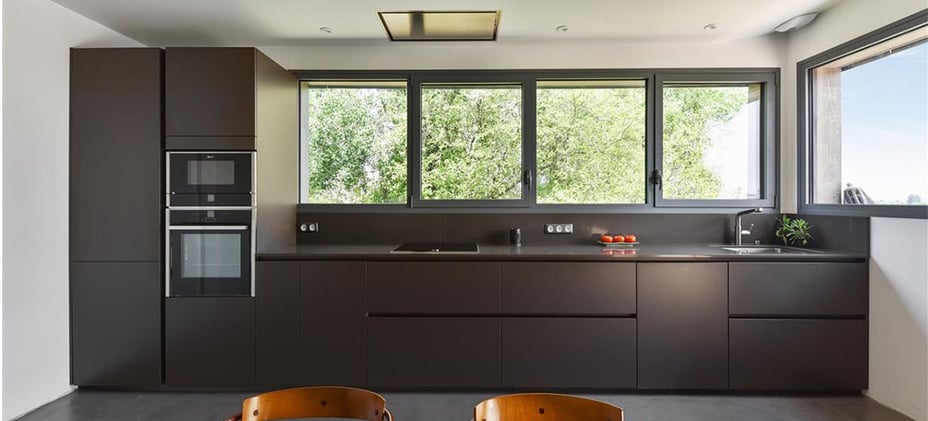
One wall kitchens combine style and functionality, designed to occupy only one wall of your home. Tall units at either end frame the kitchen and optimise storage. This layout is often found in open-plan homes or penthouse apartments to maximise living space without sacrificing the kitchen's utility.
The one wall to rule them all:
These kitchens make a statement, whether they become a focal point, blend into the background, or stay hidden behind innovative doors. For an impressive touch, consider combining a one wall kitchen with an island.
Where it works best: In truly open-plan living areas, these kitchens integrate seamlessly, using more tall units to boost storage without encroaching on floor space. Innovative door options can also hide away your kitchen, making it appear as a series of tall units.
The ideal kitchen layout depends on your space, lifestyle, and design preferences. Whether you opt for the luxurious island, space-efficient L-shape, versatile U-shape, or statement-making one wall kitchen, your choice should reflect your unique needs and style.







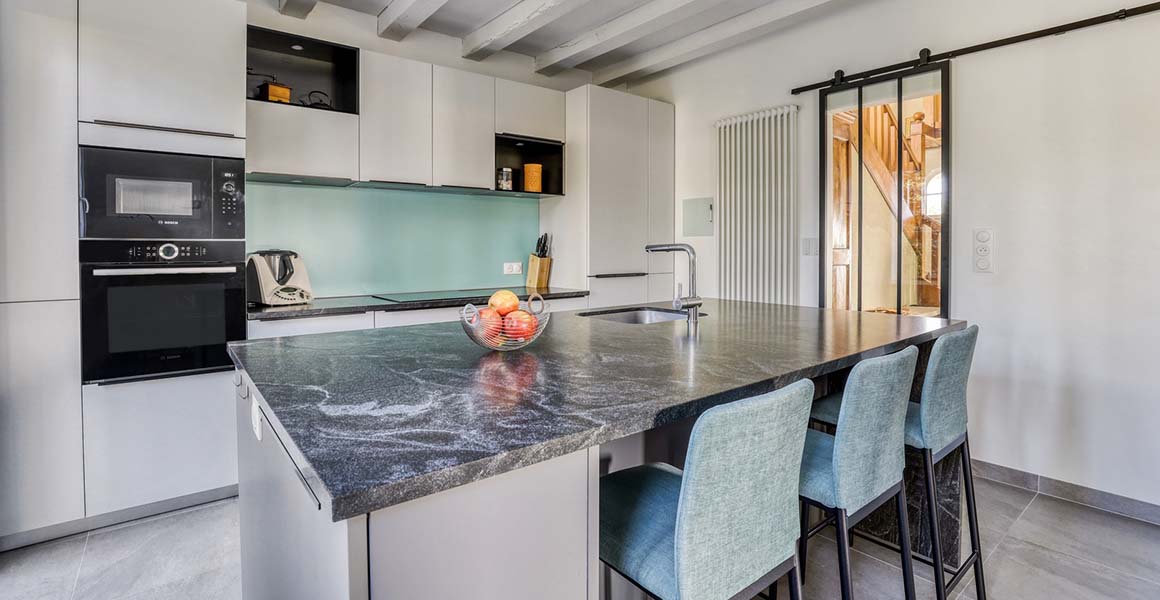

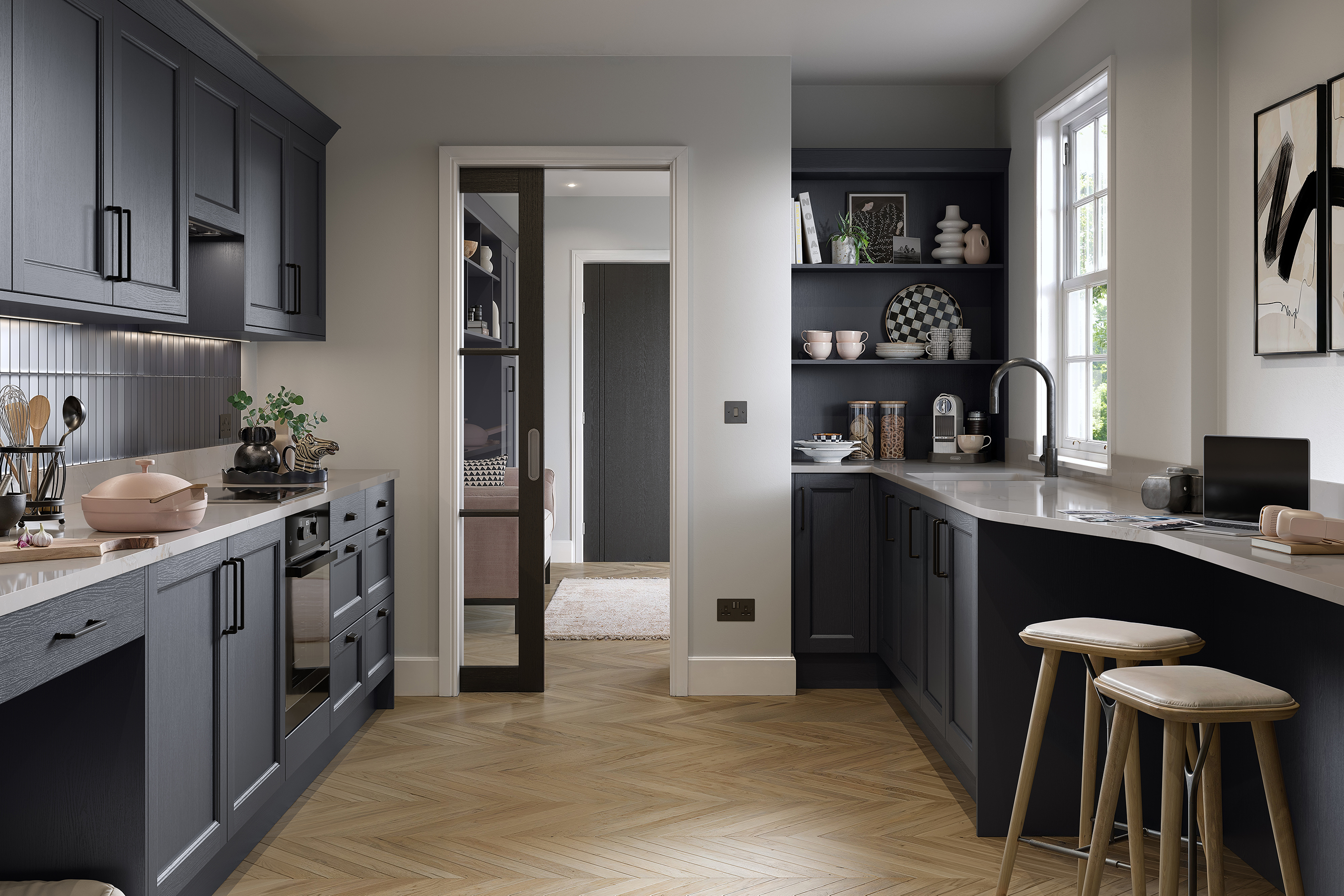
-1.jpg)
