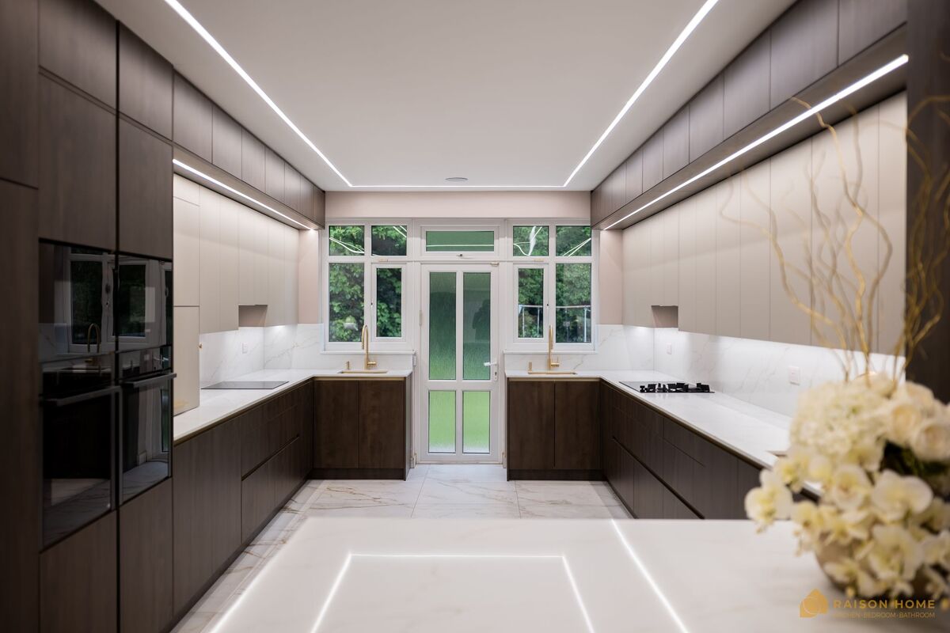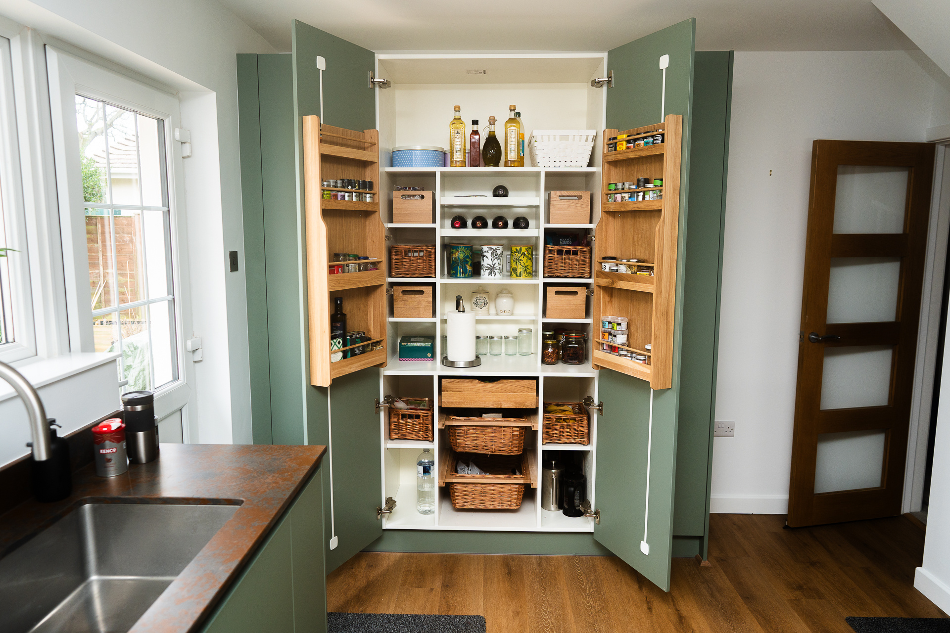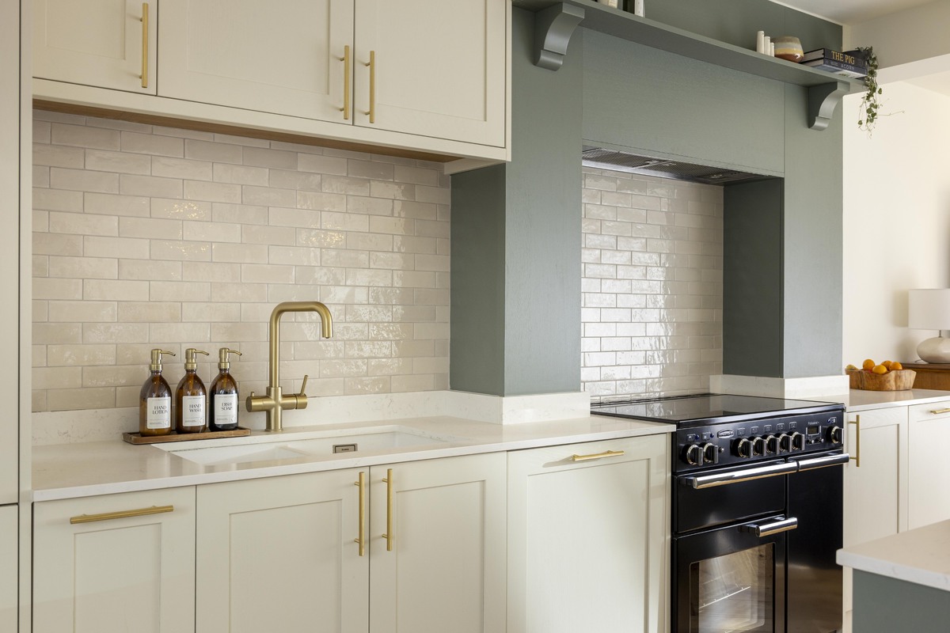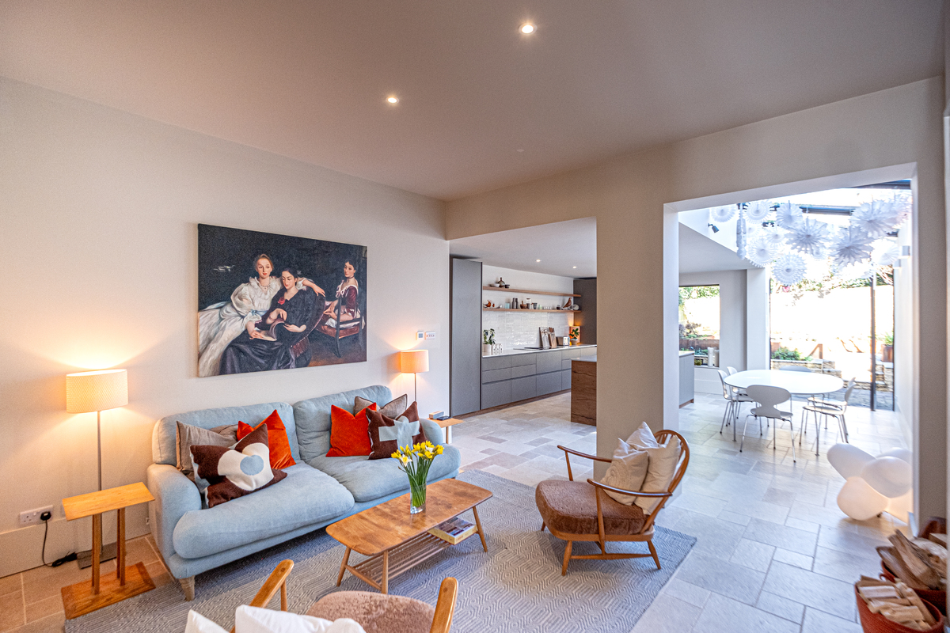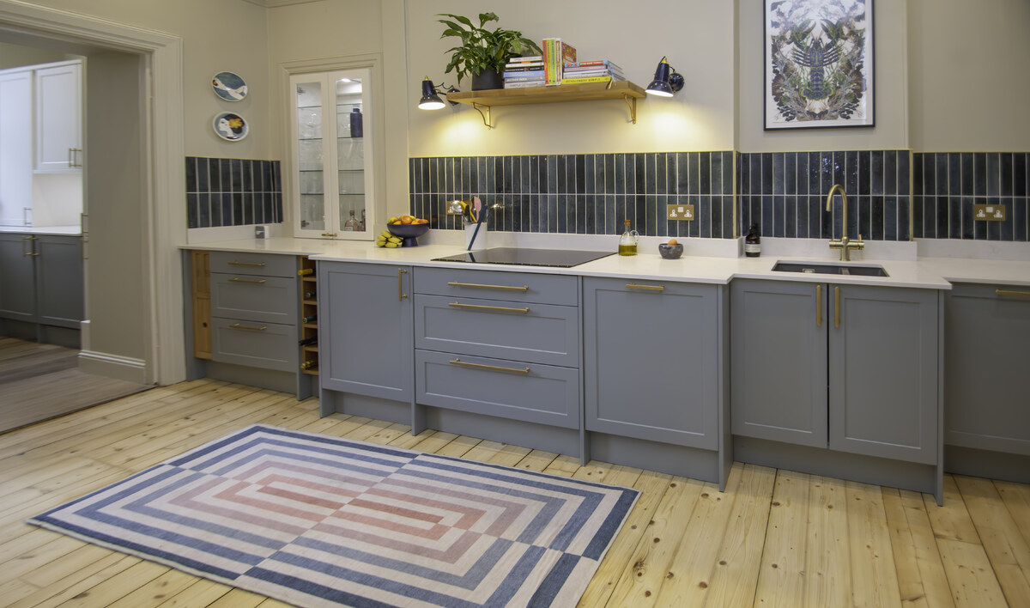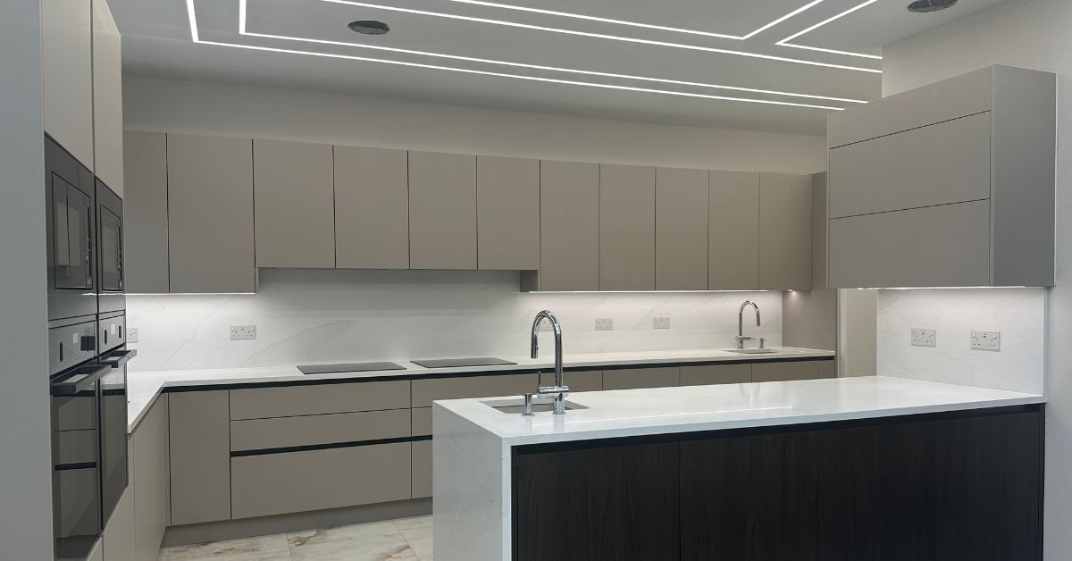Designing a small kitchen doesn’t mean compromising on how well it works. With the right layout, smart storage and a few clever decisions, even the most compact kitchens can feel open, well-organised and tailored to your day-to-day life. Whether you’re in a central apartment or a barn conversion, these small kitchen ideas will help you get the most out of your space.
Make layout your starting point
When working with limited space, getting the layout right is essential. The best kitchen layouts for small spaces typically fall into a few proven formats. Galley kitchens are ideal for narrow spaces, making use of two parallel runs of units. One side can be used for major appliances and the other for prep and storage, helping maintain a natural flow.
L-shaped kitchens make use of two adjoining walls and are excellent for maximising space while maintaining a good traffic flow. Single-wall kitchens, common in open-plan flats, keep everything in a straight line. Whatever layout you go for, think about how you use your kitchen day to day. Group key tasks into activity zones, like prep, cooking, and cleaning, so everything you need is close to hand. This often works better than simply relying on the traditional kitchen triangle.

Design choices that save space
In small kitchens, every decision makes a difference. Integrated appliances, like built-in ovens and dishwashers, help keep things streamlined and reduce visual clutter. Choosing slimline appliances or reduced-depth base units gives you the same performance without taking up unnecessary space.
Multi-functional features are also helpful. A breakfast bar with hidden storage or a folding dining table lets you adapt your kitchen to suit the moment.
Make storage work harder
Smart storage is key to a successful small kitchen. Tall, floor-to-ceiling cupboards use vertical space and can be ideal for storing items that aren’t used every day. Narrow pull-out drawers are great for tins, jars and spices, especially in awkward spaces.
Corner storage doesn’t need to be wasted. Carousel units or Le Mans shelves bring contents out to you. Within drawers, use dividers, pegboards and inserts to keep things organised and easy to access. Every centimetre counts.

Use light to open up the room
Good lighting makes a small kitchen feel brighter and more spacious. If you have natural light, avoid heavy window treatments and let it in as much as possible. Reflective materials, like gloss cupboard doors, glass splashbacks or polished metal, help bounce light around the room.
Combine different types of lighting. Task lighting, such as under-cabinet LEDs, ensures work areas are practical. Ambient ceiling lights and decorative fixtures like pendants add warmth and personality.
Keep the colour scheme simple and cohesive
Lighter colours help make a small kitchen feel open and airy. Neutral tones like white, pale grey or warm taupe create a clean base, while bolder accents can add depth without closing in the space.
Using the same colour on walls and cupboards can create a seamless, streamlined look. Consider adding contrast with a coloured splashback or painted island to bring character without clutter.
Add style without overloading the space
Small kitchens still deserve big personality. Thoughtful details, rather than lots of decorative elements, are the best way to make a space feel personal. Swap in statement handles for a refined touch. Open shelving can display a few favourite items or plants, but keep it minimal.
A tiled splashback in a bold colour or pattern is a great way to bring focus to one part of the room without overwhelming the whole space.
Go bespoke to make awkward spaces work
Not all kitchens fit the standard template. In older properties or irregular layouts, bespoke cabinetry can make a big difference. Tailor-made cupboards fit snugly into alcoves, sloped ceilings or uneven walls, making sure no space is wasted.
Built-in bench seating works well for breakfast nooks and often includes hidden storage. Internal customisations like tailored cutlery dividers, spice drawers or pull-out chopping boards can make even the smallest layout feel purposeful and efficient.
Use design to create the illusion of space
Even if you can’t physically expand your kitchen, you can still make it feel larger. Handleless cupboards and push-to-open units keep visual lines clean. Floating shelves instead of full wall units reduce visual bulk.
Mirrored splashbacks help reflect the room back and add depth. Matching tones across units, worktops and walls also help simplify and visually expand the space.
Designing a small kitchen takes careful planning, but it’s also an opportunity to get creative and focused on what matters most. Prioritise how you use the space, choose designs that maximise every inch, and make smart use of lighting and colour.
Whether you’re after clever kitchen design, compact kitchen storage ideas or just want the best kitchen layouts for small spaces, the key is to design a space that fits your life. And if you’re ready to make it happen, a Raison Home designer can work with you to design a kitchen that’s functional, beautiful and totally tailored to you.







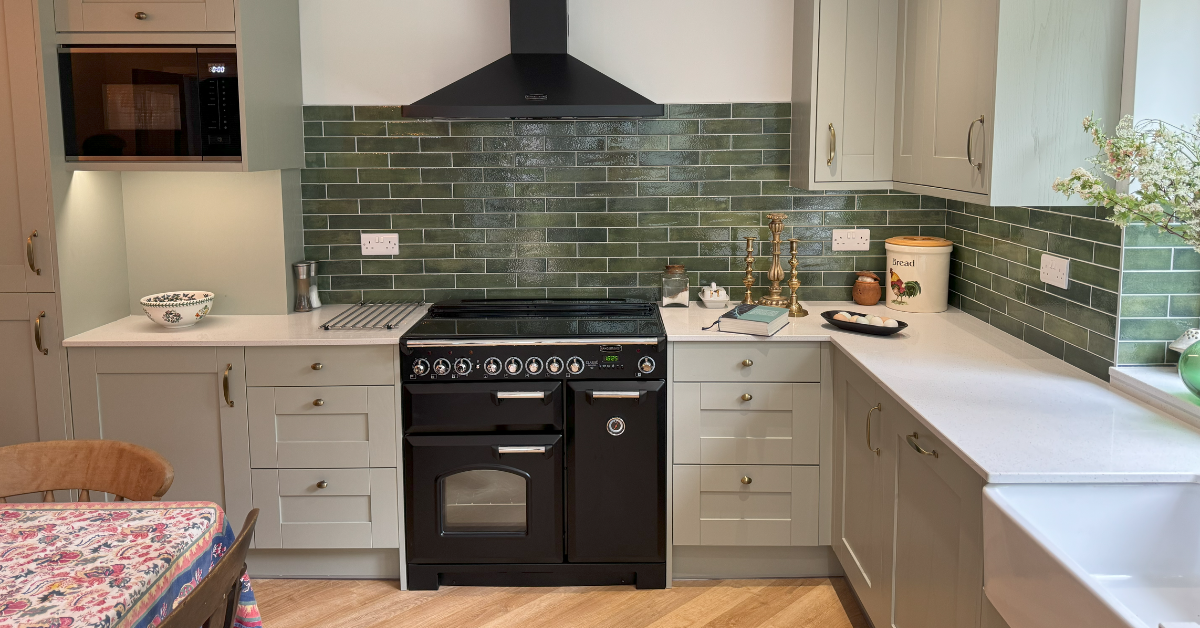
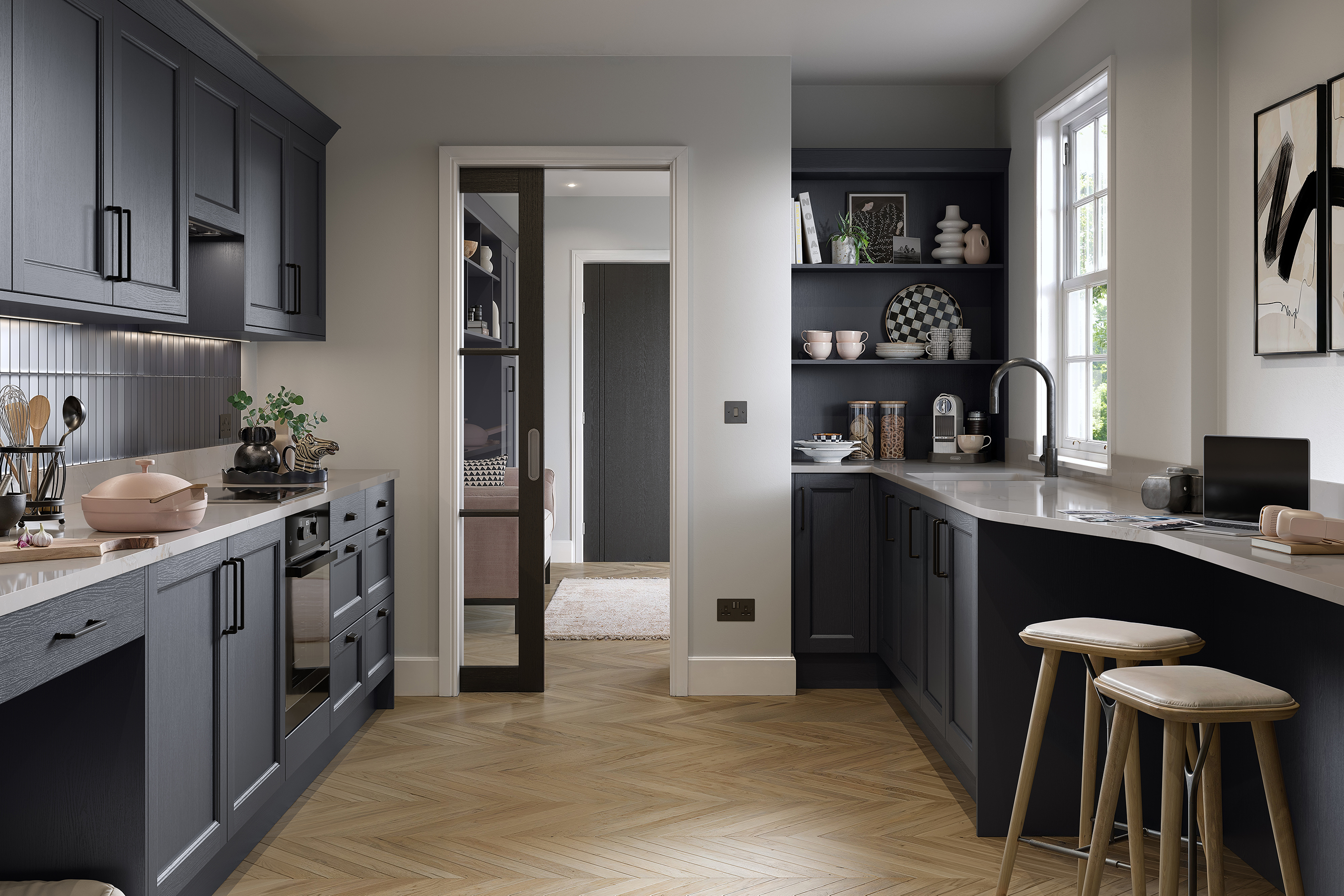
-1.jpg)
