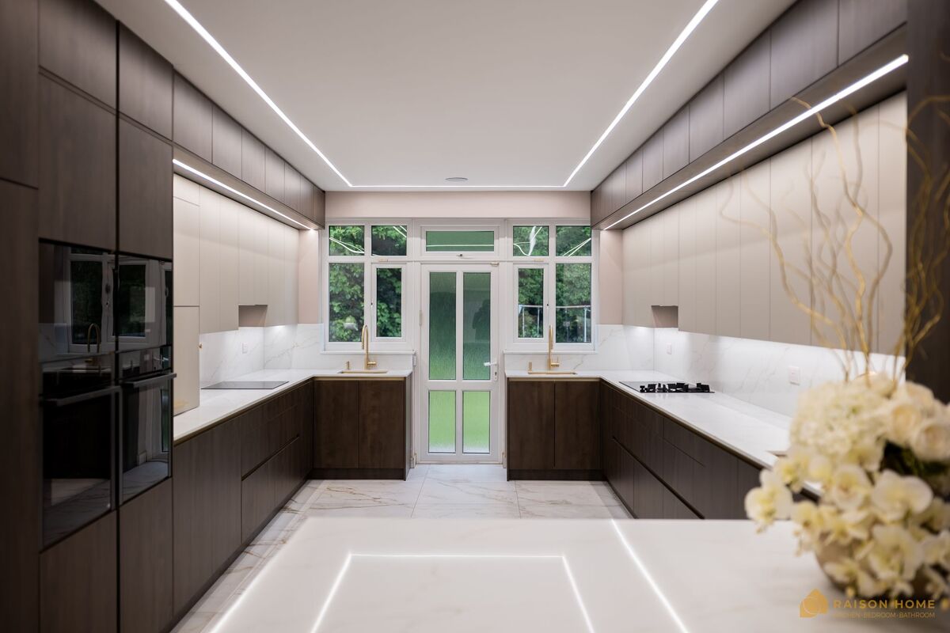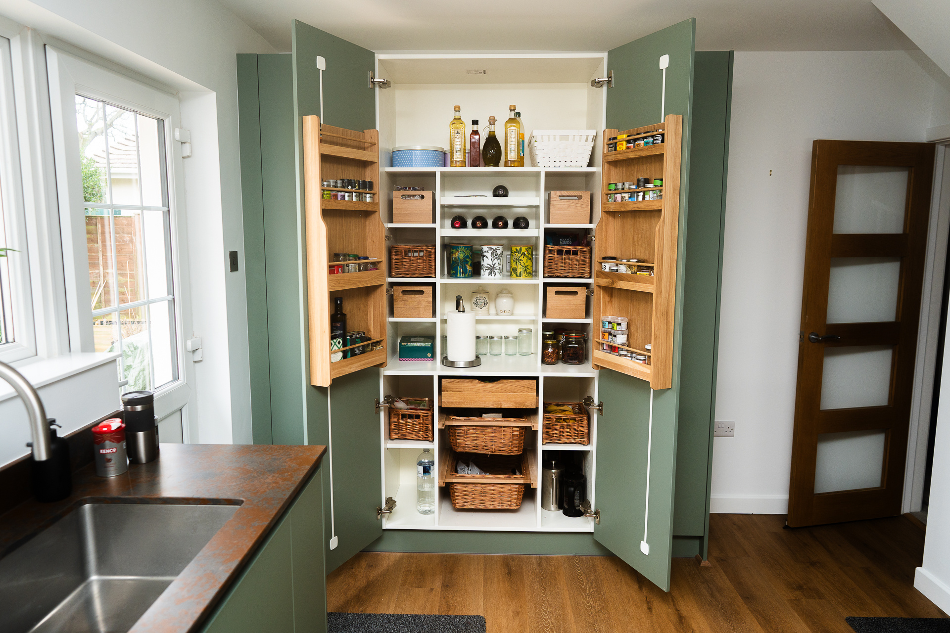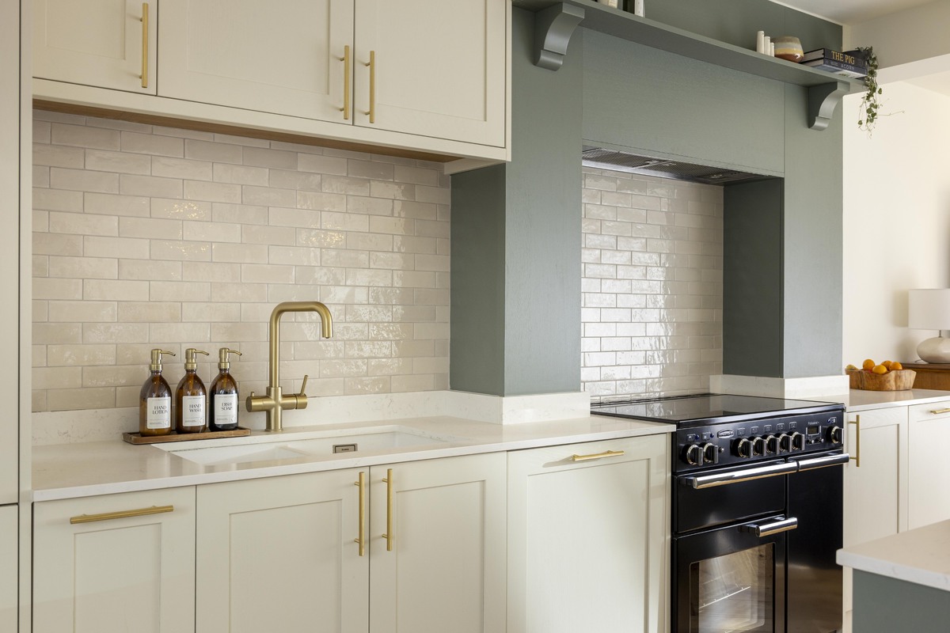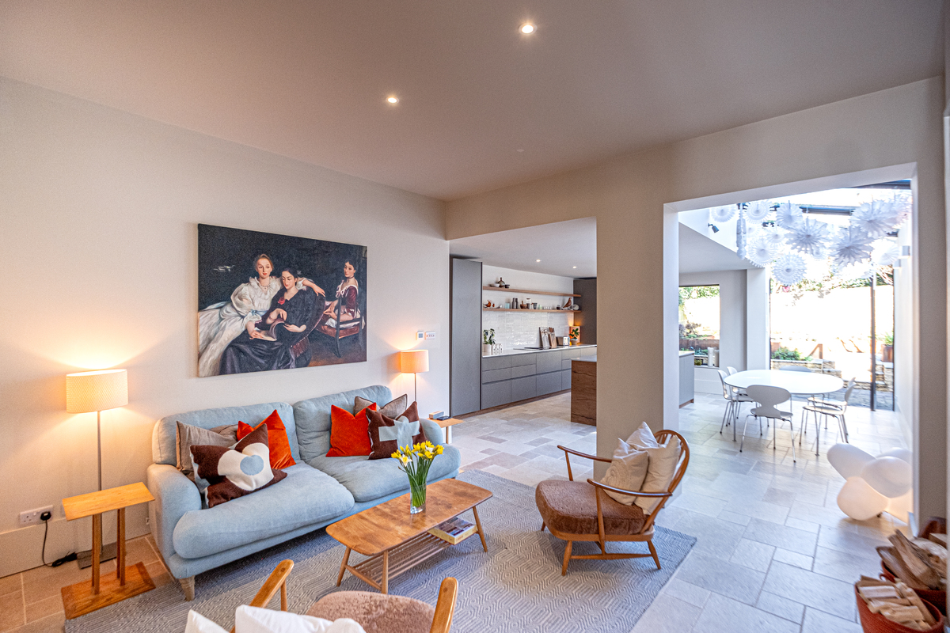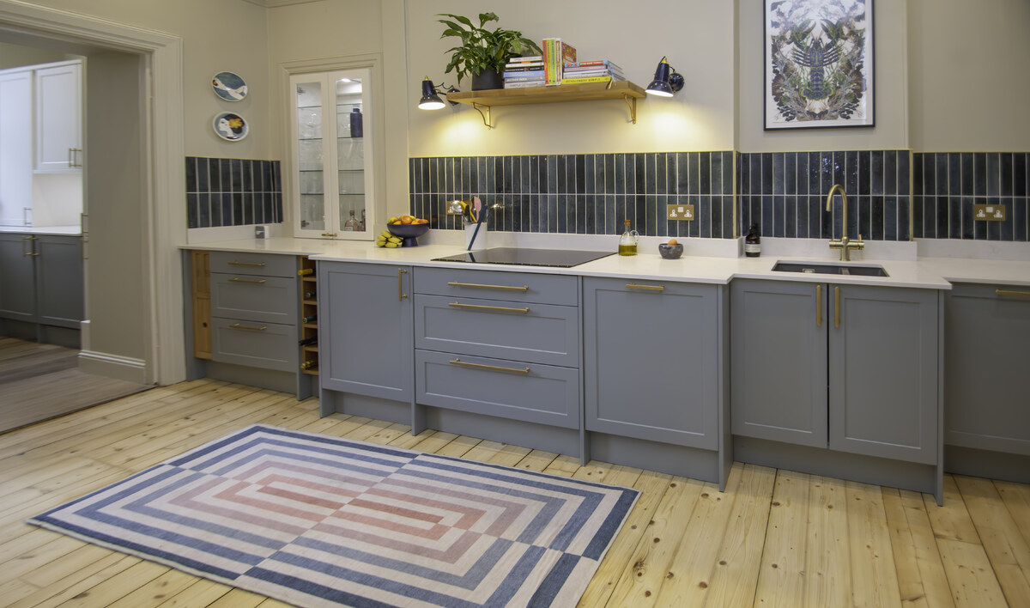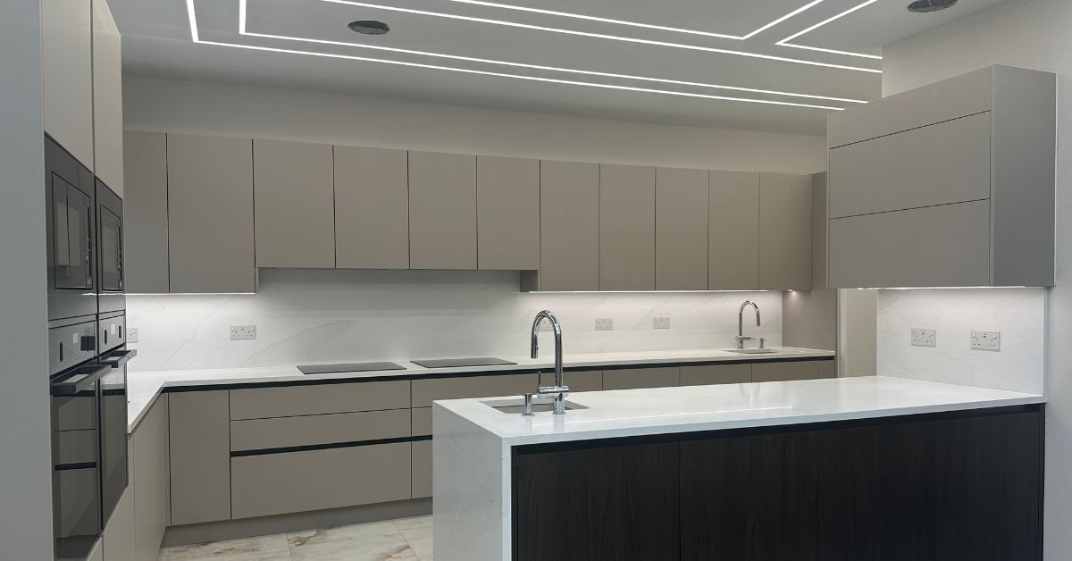Feel like making your dream kitchen a reality? Planning a kitchen is the first essential step towards achieving a layout that works. Where to put the various kitchen units, the sink and appliances. A successful made-to-measure kitchen takes account of all of this information, down to the nearest millimetre.
What is a kitchen plan for?
First and foremost, the kitchen plan helps you visualise the look and style of your future kitchen and to try out different arrangements on paper (or with a 3D planner). Apart from aesthetic considerations, the kitchen plan will serve as a quick and handy guide for thinking about future purchases, estimating the scale of any renovation work and, of course, defining the various spaces: storage options, food preparation, space for crockery, connections for appliances, eating area, etc.
Drawing up your kitchen plan will allow you to try out various configurations for:
- Optimising the space available by taking full measurements of what is there
- Planning plumbing fixtures and how to keep wet areas separate
- Thinking about incoming/outgoing air flows
- Revising electrical installations, such as adding conventional sockets for charging everyday small
devices, installing spotlights and adapting special power outlets for the cooker and dishwasher. - The height of the worktop and eating area.
- Thinking about how people move around the kitchen, depending on whether one or more people (e.g., guests) will be spending time there and whether children are likely to come in or play
- Making the corners of units safe, thinking about spaces for the knife block and food preparation areas
- Reflecting on the features of materials needed to avoid stains, scratches and burn marks in your future kitchen
- Arranging the kitchen so all doors can open without obstruction, for example, by using a kitchen trolley or a rotating corner unit
Our Home Designer would be pleased to help you with all of theses steps.
Some examples of kitchen lay-outs
When it comes to devising a kitchen plan, the one rule to follow is the kitchen work triangle. The triangle is made up of 3 main points where kitchen work takes place: the sink, the hob and the fridge.
And since most movement is within this triangle, kitchen plans are created around this space. The ideal distance from one point to the next is 2 paces in a straight line, with other elements being added around the edges.
The 6 most common Kitchen layouts are;
- The I-shaped kitchen, formed by a single bank of units in order to free up space in an enclosed kitchen or create a mini-kitchen in an alcove within the dining area.
- The U-shaped kitchen, with the furthest point typically being a sink under a window that lets in light for the whole area, with all surrounding walls used to create clever kitchen storage options.
- The L-shaped kitchen or corner kitchen, one of the most common and versatile kitchen configurations. This plan can be used for both open-plan and enclosed kitchens and with or without a central island.
- The G-shaped or semi-open-plan kitchen is really a U-shaped kitchen with a side table attached. This kitchen configuration makes it possible to create an eating area close to where food is prepared.
- The galley kitchen, with units laid out in parallel, is sometimes needed to create a kitchenette. There is less space to move about, but it represents an optimal use of space for a small studio apartment where just one person lives.
- The open-plan kitchen with a central island, for a contemporary kitchen where guests are free to move about. The kitchen is then seen as a living space in its own right, either replacing or complementing the living room.
Looking for interior design ideas? Be inspired by our made-to-measure kitchen arrangements to help you renovate or build your new kitchen.









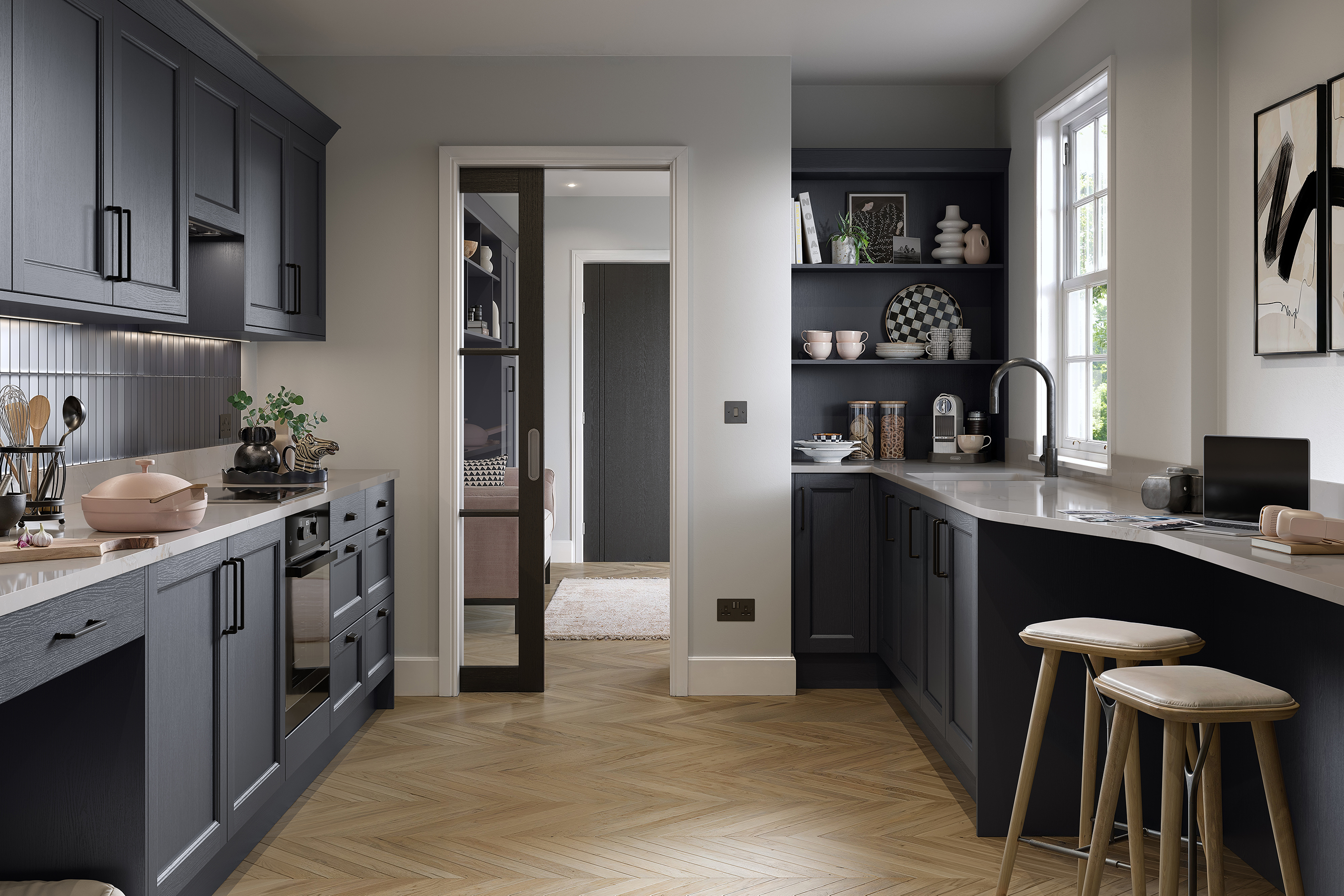
-1.jpg)
