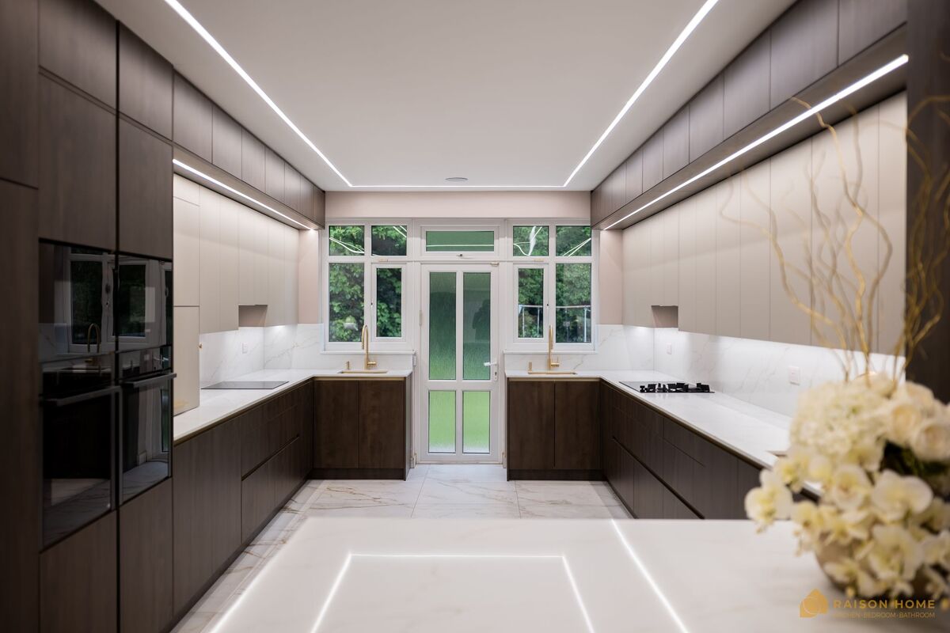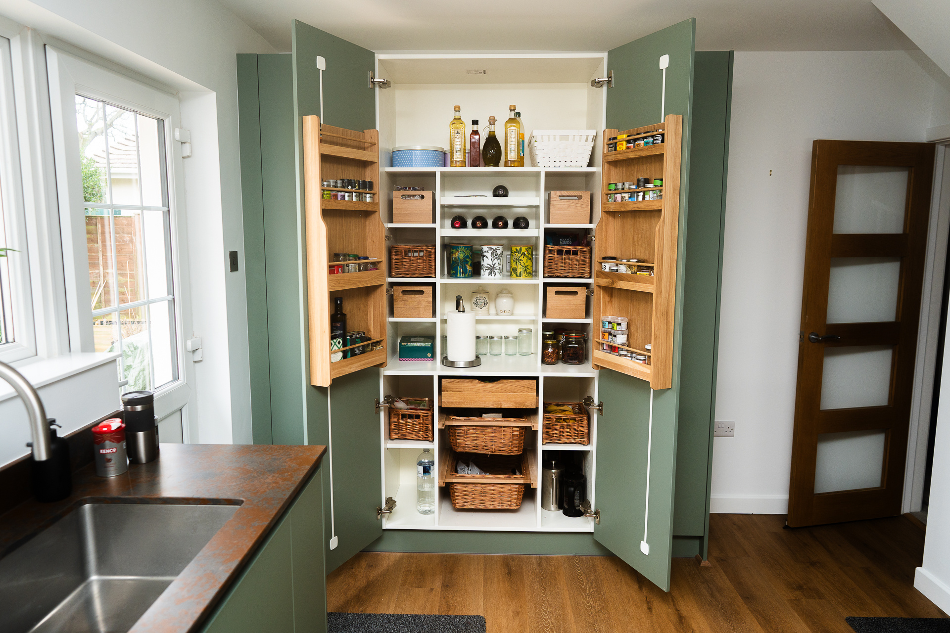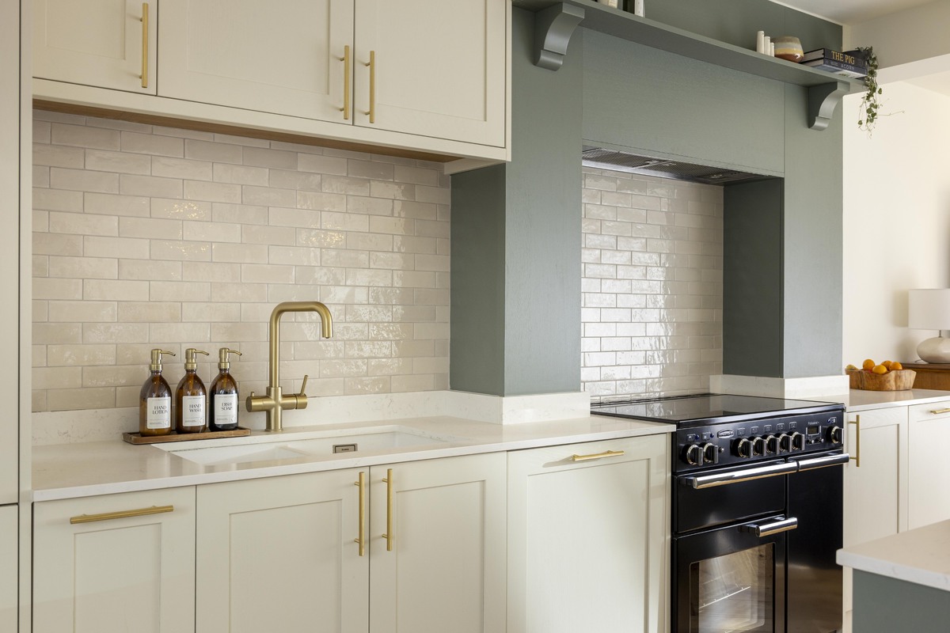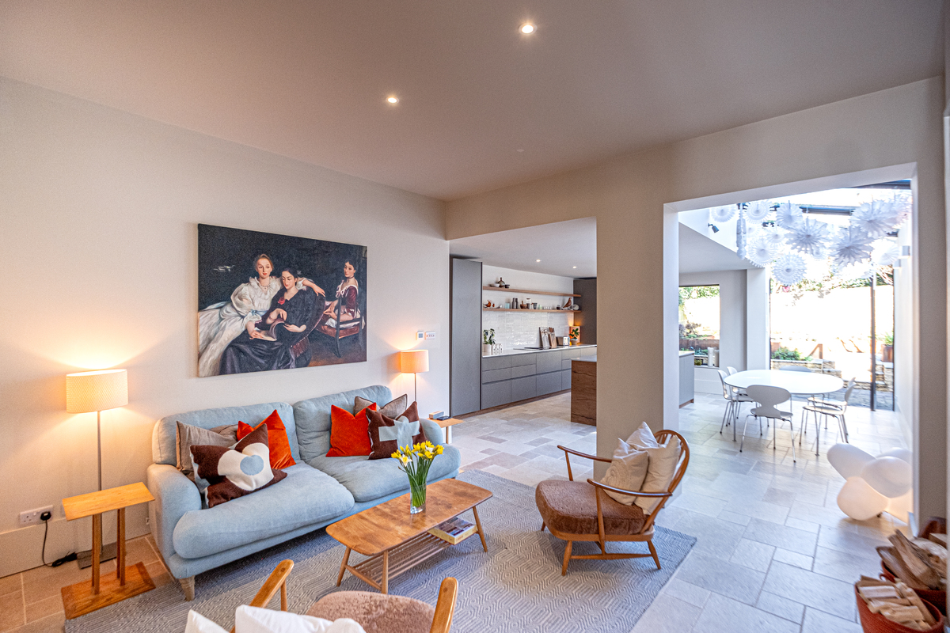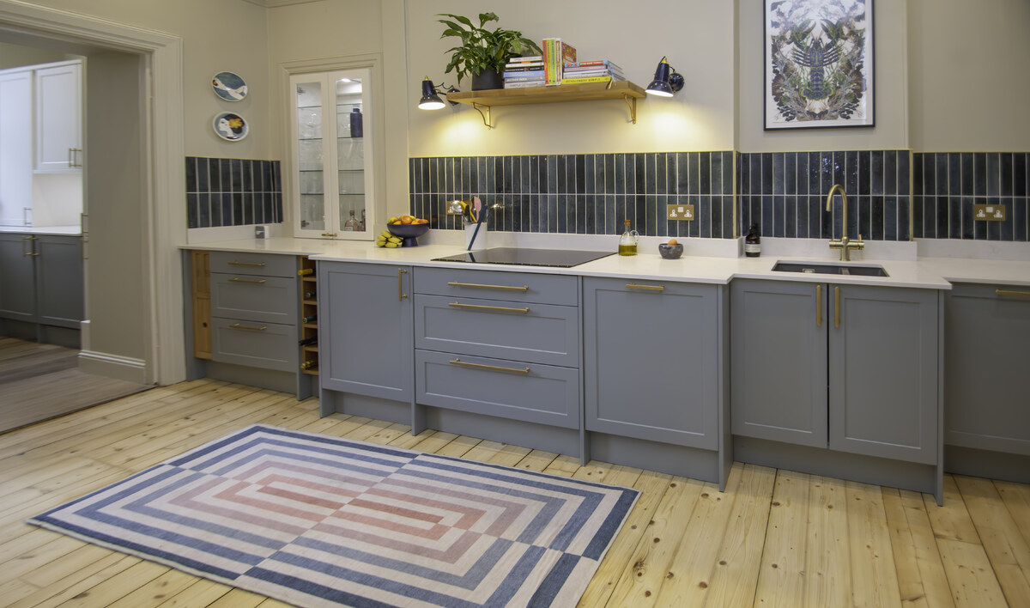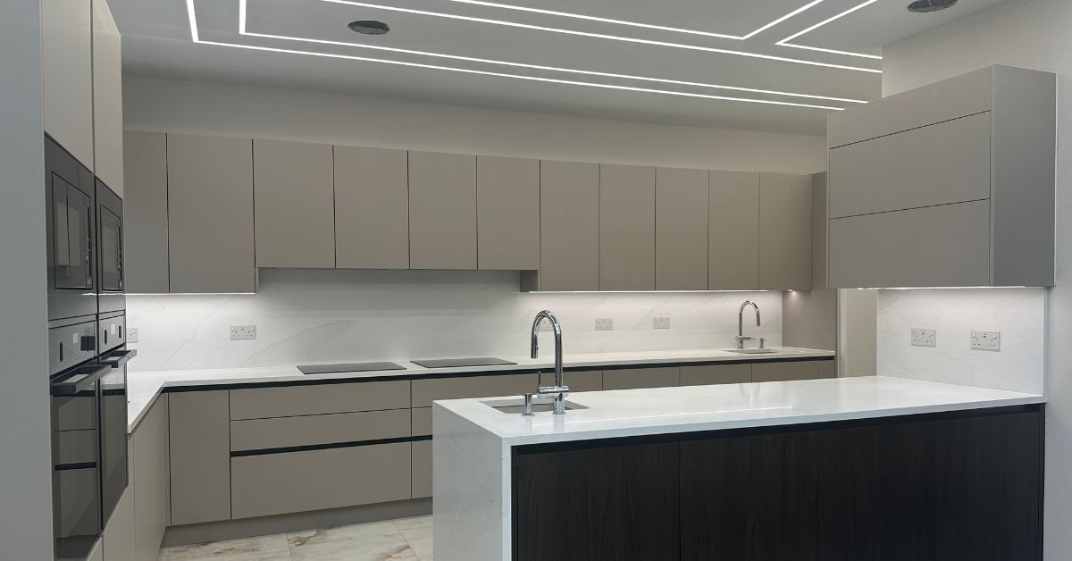Kitchen islands are one of the most popular and requested features when I’m designing a new kitchen.
It’s a place for quick breakfasts before the family disperses for the day. A perch for coffee with a friend. A place for kids to do their homework while supper’s being made. Or do you want a spot for friends and family to gather at the end of the week and share a drink, a chat and some food? If the kitchen is the heart of the home, then the kitchen island is now thought of as the heart of the kitchen.
Over the years, I‘ve read and heard a lot of opinions about what should or shouldn’t be put in a kitchen island. And usually the latter comes with more categorical opinions.
One of the more shouty opinions put forward by designers is that the hob or sink should never, under any circumstances, be put in an island. Are they right? Should you listen? As an interior designer and an expert kitchen designer, here are a few of my thoughts on kitchen islands when space is a little tight.

First and most important, it’s your home, your space.
Do you have space for an island? It can be hard if you conclude you really don’t have the space for an island. If this is the case, I would encourage you to think about a peninsula as a type of island. It gives the same functionality and can be incredibly useful in getting the best work-space flow and that is the best thing you can give your kitchen. My favourite kitchen I have designed for myself was U-shaped with a small peninsula. The peninsula provided an obvious and physical barrier that encouraged guests to hang out there rather than in the work area of the kitchen. There is nothing more irritating than having to dance around people when you’re trying to get heavy hot pans out of the oven.
When it comes to whether you put appliances or sinks on an island: geography matters. Many design trends we see here in the UK are imports from the US where homes are usually much bigger - the average is 80-90m2 in the UK versus over 200m2 in the US. This is why you may not have space for an American-style fridge/freezer (the clue is in the name) or you may have to put an appliance into your island.
Deciding whether it’s your hob or your sink in the island is personal preference. Some people love to cook as part of their socialising (I’m looking at you, Stanley Tucci!). In which case you can put your hob in the island, facing into the room. There are some considerations to bear in mind if you do this. Firstly, the island must be wide enough - 900mm at minimum. Secondly, you need to think about extraction. Downdraft extractor hobs are increasingly popular, but ceiling extractors can also work. You might consider a rise-up extractor. These are good, particularly if you are going to have young children sitting opposite the hob as they provide a physical barrier between hot pots and a finger. Also, induction hobs work better than gas as they are safer and don’t stay hot after you’ve finished cooking.
You can also put your sink in your island if that makes best sense for your home. If you do, consider putting your dishwasher in the island too as you want them to be close to each other. You also have to make sure the island is wide enough, as you don’t want whatever is on the other side of the island getting wet from the inevitable splashes. 
There are a lot of things to think about and many decisions to make when renovating your kitchen. Help from an expert kitchen designer can remove the stress and avoid costly mistakes. If you want help with designing your kitchen, you can find your local Raison Home designer here
Remember: Good design costs the same as bad design.







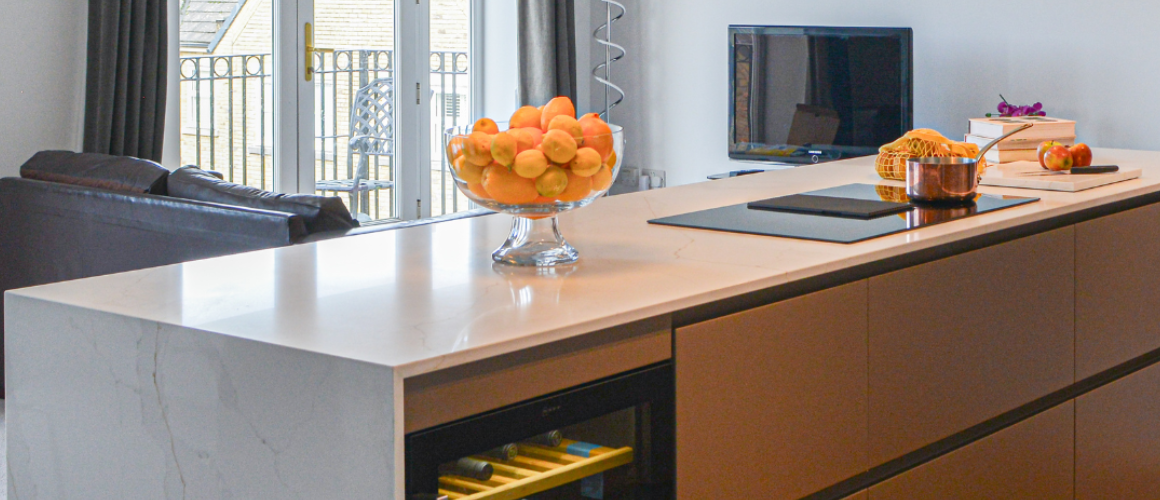
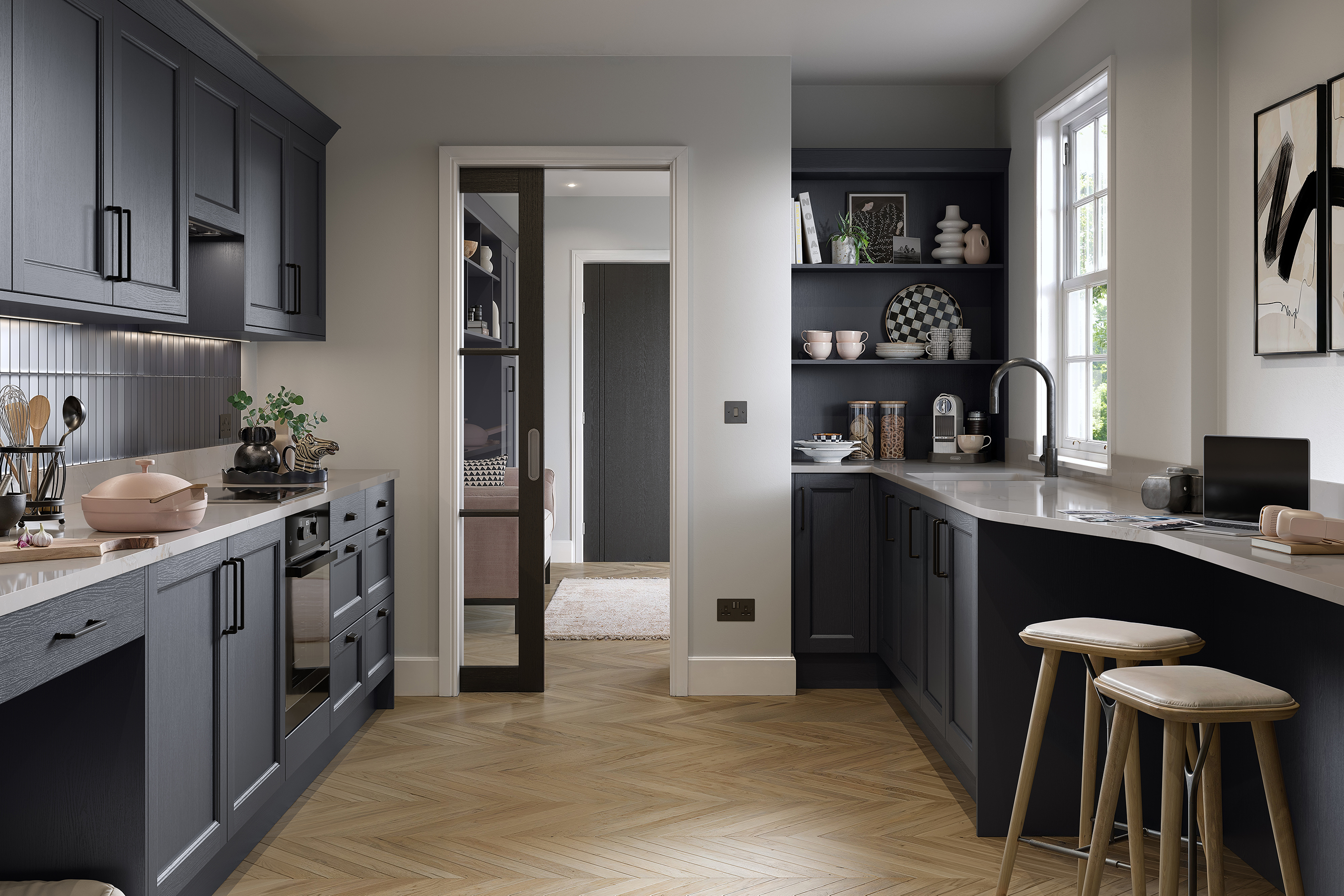
-1.jpg)
