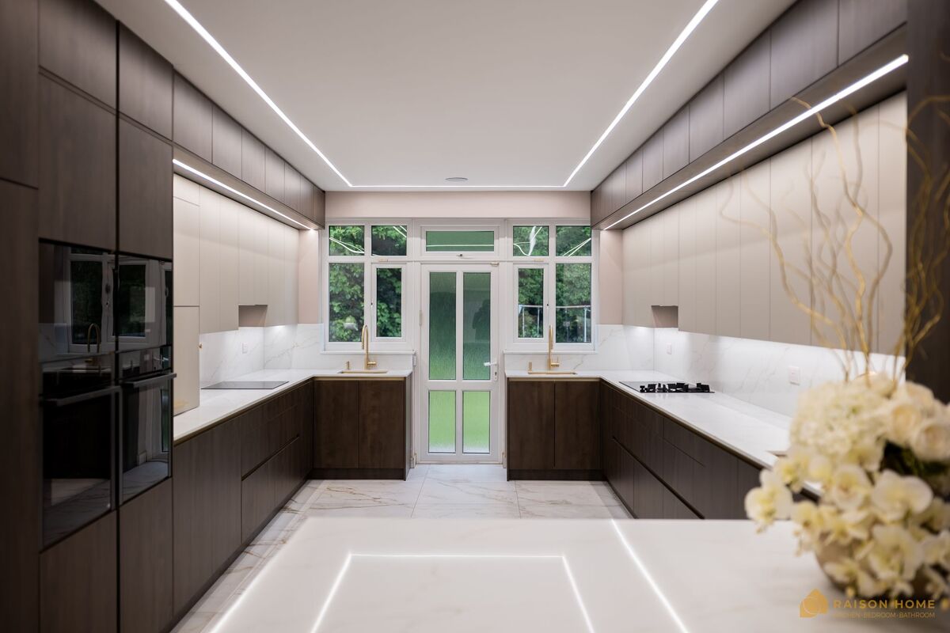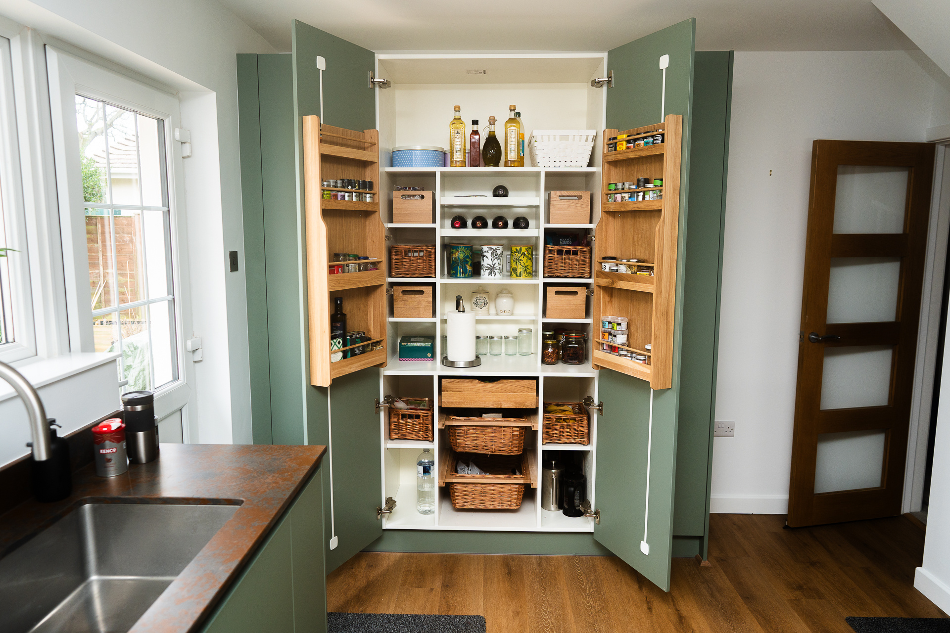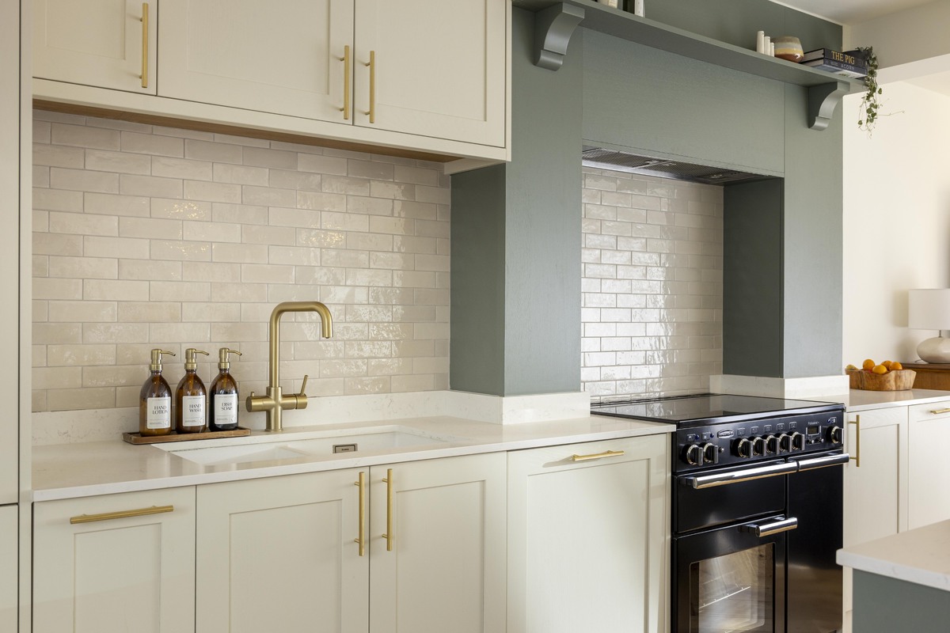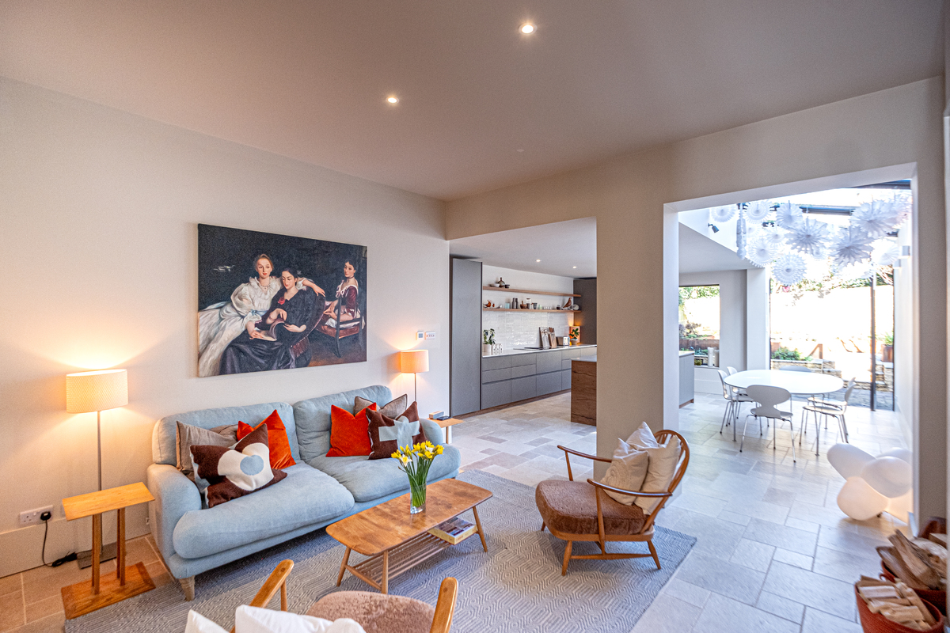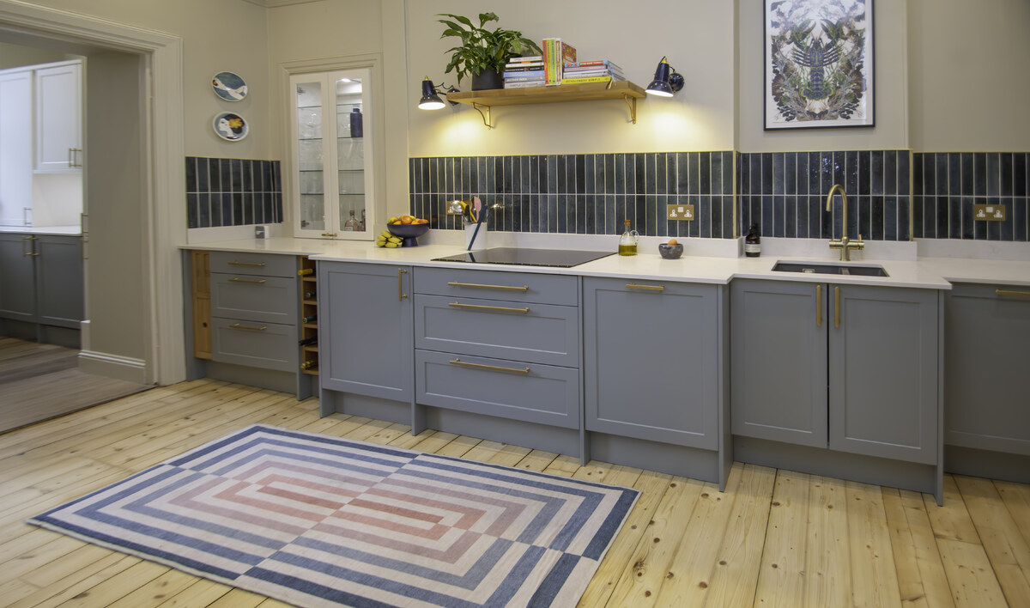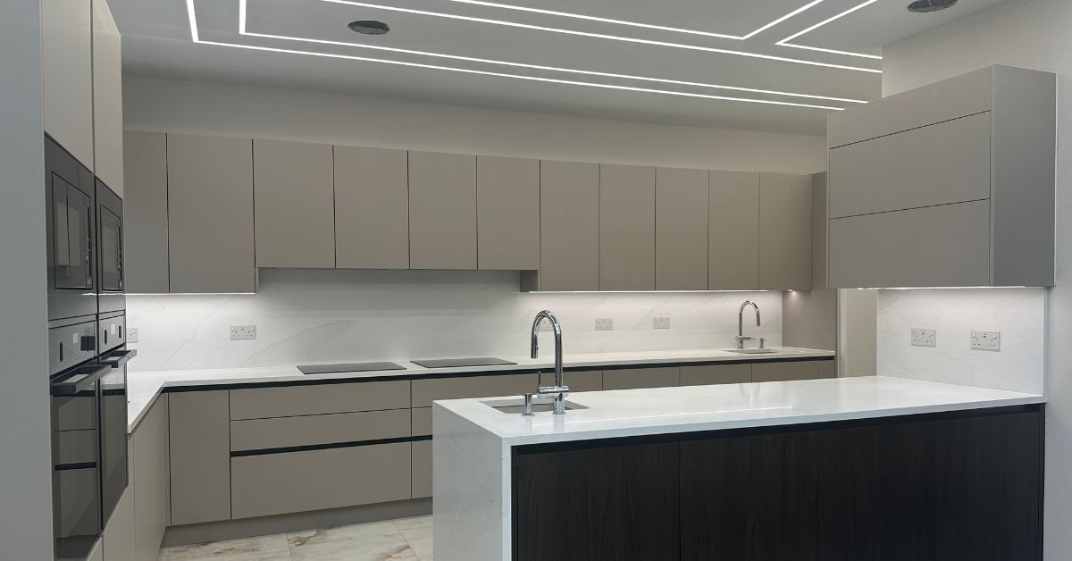What is a peninsula kitchen?
A kitchen with a peninsula is a functional design where a unit with a worktop extends from a wall or lower kitchen unit, creating a bridge between kitchen areas and living spaces. This feature provides extra worktop room, additional storage options, and sometimes seating space, without the full commitment of an island requiring open space from all sides.
10 design ideas for a peninsula kitchen
Maximise storage space
Make the most of every inch of your peninsula by adding a mixture of drawers, shelves, and cabinets. In a small kitchen, a peninsula can be the ideal solution for storage. Consider designs that incorporate varied storage units, such as deep drawers with organisers for utensils, slim cabinets for cutting boards, and vertical dividers for baking trays. Utilise every nook with custom corner drawers, and even install a discreetly hidden charging station for your devices.
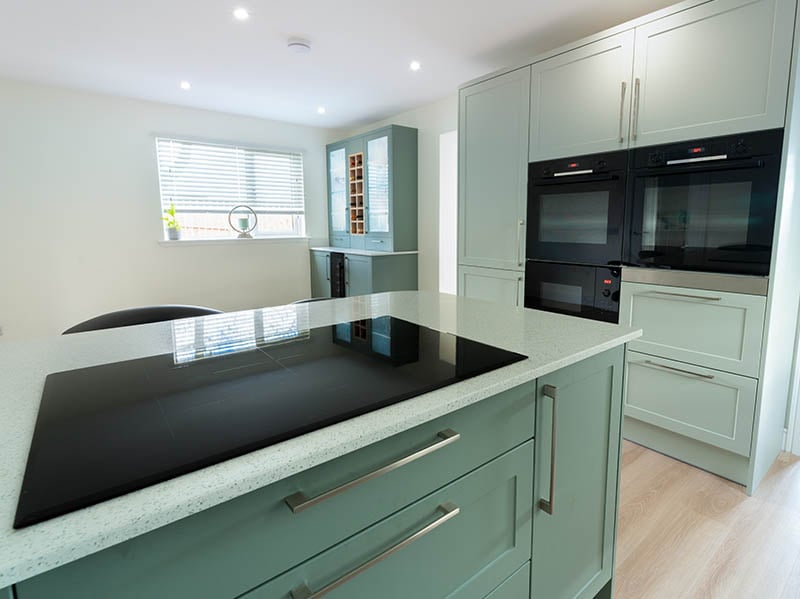
Go sleek and modern
Go for a minimalist design with a monochromatic colour scheme and handleless cabinets to keep the look clean and modern. Embrace the minimalist trend with a handleless kitchen peninsula finished in high-gloss or matte for a sophisticated touch. Opt for integrated appliances and pop-up electrical outlets to keep the surfaces clutter-free. Under-counter LED lighting can provide both ambience and practical task lighting.
Bring country charm with a rustic feel
Use a wooden worktop and shaker-style cabinets on your peninsula for a warm, rustic feel. A peninsula with a butcher block worktop and distressed wood finish can introduce a cosy, country kitchen vibe. Hang copper pots above or install iron hardware to complete the rustic feel, providing a balance between old-world charm and modern convenience.

Add dual-toned units with a kitchen peninsula
Use a two-tone scheme to create a dark look without going with an all-black interior. Create a minimalist design that adopts two shades without taking over the room by using integrated handle doors. You can also distinguish the cooking area from the dining room by utilising the rich colours on the peninsula unit.
Add a waterfall counter for socialising
Including a cascading waterfall edge on the worktop not only adds a striking visual element but also offers additional seating space for guests to gather around. Adding bar stools to this side easily creates a space where guests can interact with the host while food is being prepared while maintaining space and separation from the cooking area.
Add a splash of colour
Paint your peninsula cabinets in a bold shade to create an eye-catching statement piece. For those looking to add vibrancy to their space, a peninsula in a bold colour like emerald green or navy blue can be the centrepiece. Contrast this with neutral wall colours and worktop materials for a balanced, eye-catching look.
Include multi-level design
Design your peninsula with different heights to separate the prep area from the dining space. A multi-level peninsula can separate food preparation from dining or socialising areas. Incorporate a raised bar area for seating and a lower, expansive work surface for culinary tasks. This delineation helps manage the flow of activities and interactions in the kitchen.

Create a casual dining area
Add bar stools for a casual breakfast bar or quick meals. Equip your peninsula with comfortable bar stools and pendant lighting to create an intimate dining nook. This arrangement is perfect for quick meals, morning coffee, or simply sitting and chatting with the cook during meal prep.
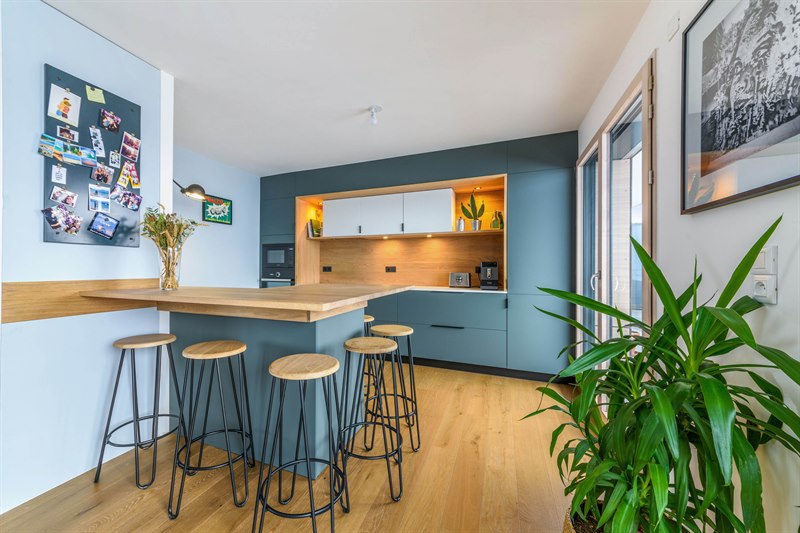
Add smart storage solutions
Include clever pull-out organisers, built-in trash bins, or pop-up electrical outlets for maximum utility. Install innovative storage options like rotating shelves, pull-out spice racks, or built-in cutting boards within your peninsula units. Designated spots for specific items make the kitchen work more efficiently and keep worktops clear.
Mix and match materials
Experiment with a blend of materials like a quartz worktop, wooden accents, and metallic finishes to give your peninsula character and depth. Pairing different materials like quartz worktops with a shiplap base or brass fixtures can give your peninsula a rich, layered look. Choosing contrasting textures and materials can anchor the peninsula as a focal point and integrate it seamlessly into the overall design of your kitchen.
What are the benefits of a peninsula kitchen?
A peninsula kitchen can be a practical and multifunctional feature that enhances both the functionality and aesthetics of your cooking space. A key advantage of a peninsula is the added worktop and storage space it provides, which is especially valuable in compact kitchens where maximising every square inch is crucial. Peninsulas serve various purposes—they can be used for food preparation, as a dining area, or as a comfortable workspace, making them versatile elements in both large and small kitchens.
Furthermore, a peninsula can improve the traffic flow in larger kitchens, helping to define different functional areas without the need for full partitions. This can make the kitchen feel more open and accessible. For those who entertain often, the peninsula is a great addition to create a social space; guests can interact with the host without stepping into the busy work zones of the kitchen. From a design perspective, peninsulas can be designed to become bold focal points that enhance the kitchen's decor, contributing significantly to its overall aesthetic appeal. They are also cost-effective compared to full islands since they often require less material and labour to install.

Where can you add a peninsula to your kitchen?
The versatility of a peninsula allows it to be incorporated into various kitchen layouts effectively. In L-shaped kitchens, a peninsula can extend the workspace seamlessly, converting it into a U-shaped layout that provides efficiency and ample storage. This addition can significantly enhance the kitchen's workflow by centralising the activity area.
For U-shaped kitchens, a peninsula acts as a natural continuation of the kitchen's worktops, providing a perfect setup for additional seating or serving areas. This configuration helps in keeping the kitchen activities well-organised and confined to one part of the home.
In galley kitchens, which often feel cramped, a peninsula at one end can open up the space, providing a clear endpoint and additional room for meal preparation or dining.
In open-plan homes, peninsulas are particularly beneficial as they help define the kitchen from the rest of the living space while maintaining an integrated feel across the areas. This setup allows for an interactive environment where activities in the kitchen can spill over socially into the living or dining areas without physical barriers.
Lastly, even small kitchens can benefit from the inclusion of a peninsula. A strategically placed small peninsula can offer crucial extra prep space and double as a dining area, making the most of limited square footage without taking up as much floor space as a full island does.
Incorporating a peninsula into your kitchen design optimises the space and adds value by enhancing both functionality and style, proving to be a smart design choice.
FAQs on peninsula kitchens
What is the main difference between a peninsula and an island kitchen layout?
The main difference lies in the setup. A kitchen island is a freestanding workspace that offers access from all sides. A peninsula is attached to the rest of the kitchen on one end, providing three accessible sides and often acting as a room divider.
Can a peninsula kitchen work in a small space?
Yes, a peninsula can be a great addition to a small kitchen. It provides extra worktop and storage space without the footprint of an island. It’s particularly effective in a small kitchen as it can serve multiple purposes, such as an additional workspace, a casual dining area, and extra storage.
How wide should a kitchen peninsula be?
A kitchen peninsula should be at least 24 inches wide to provide sufficient workspace. For peninsulas that include seating, you should consider a width of 36 to 48 inches to accommodate knee space and dining comfort.
What are some benefits of having a peninsula in a kitchen?
A kitchen peninsula offers additional worktop space, and storage solutions, and can double as a dining area. It can also define the kitchen space in an open floor plan without obstructing the view or flow between rooms.
How can I personalise my peninsula kitchen?
You can personalise your kitchen peninsula by choosing unique worktop materials, adding custom units, integrating appliances, or using distinctive hardware and lighting. Incorporating elements that reflect your style can turn a functional feature into a statement piece.
Are there any downsides to a peninsula kitchen layout?
One potential downside of a peninsula is that it can limit movement around the kitchen if not properly planned, especially in smaller spaces. To avoid this, ensure there is adequate clearance between the peninsula and the opposing cupboards or appliances.
Can I install a sink or cooktop in a kitchen peninsula?
Yes, many homeowners opt to install a sink or cooktop on their peninsula. It’s an efficient use of space that can make meal prep more sociable by facing outwards into the living area. Just ensure you plan for adequate utilities, safety, and venting if choosing to do so.







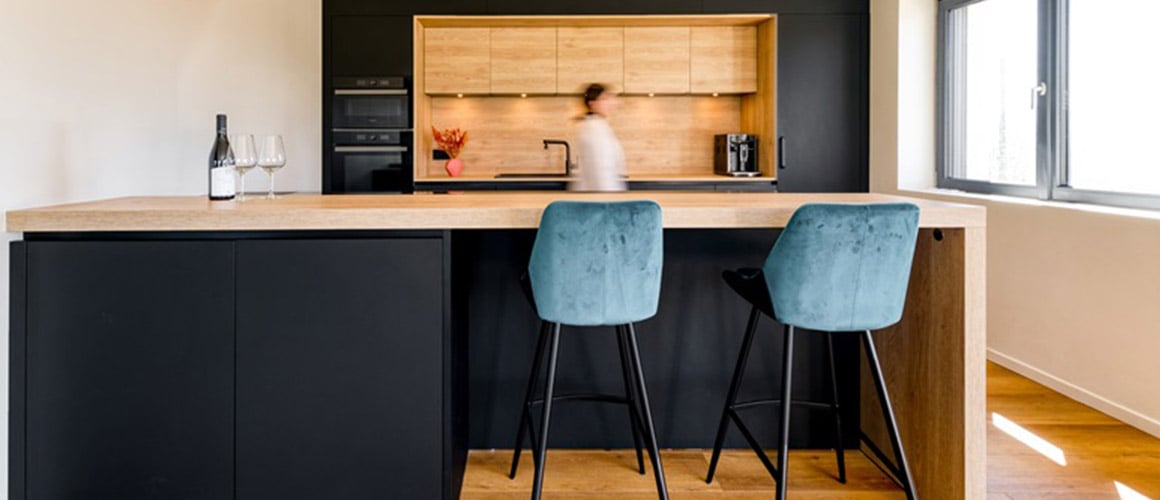
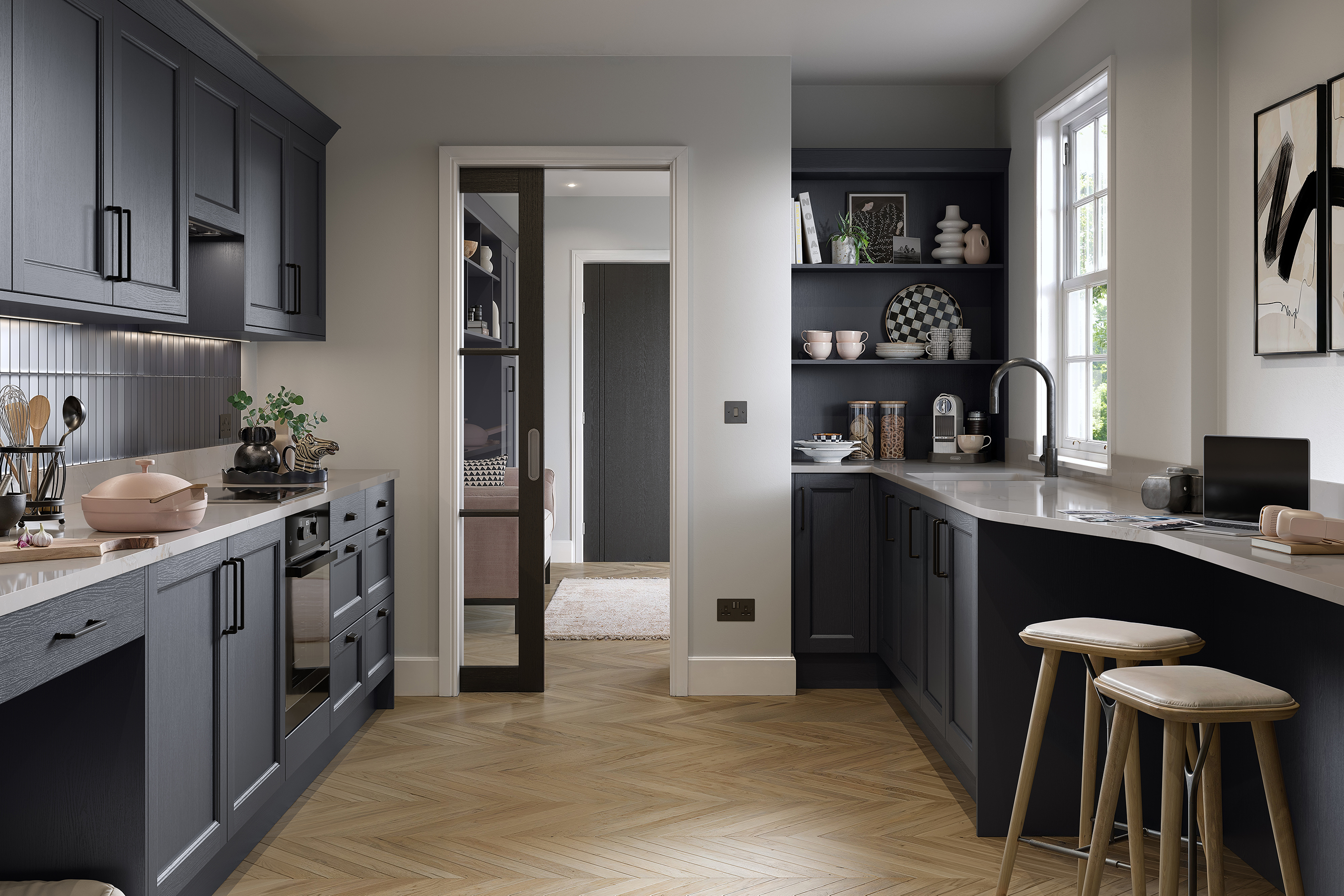
-1.jpg)
