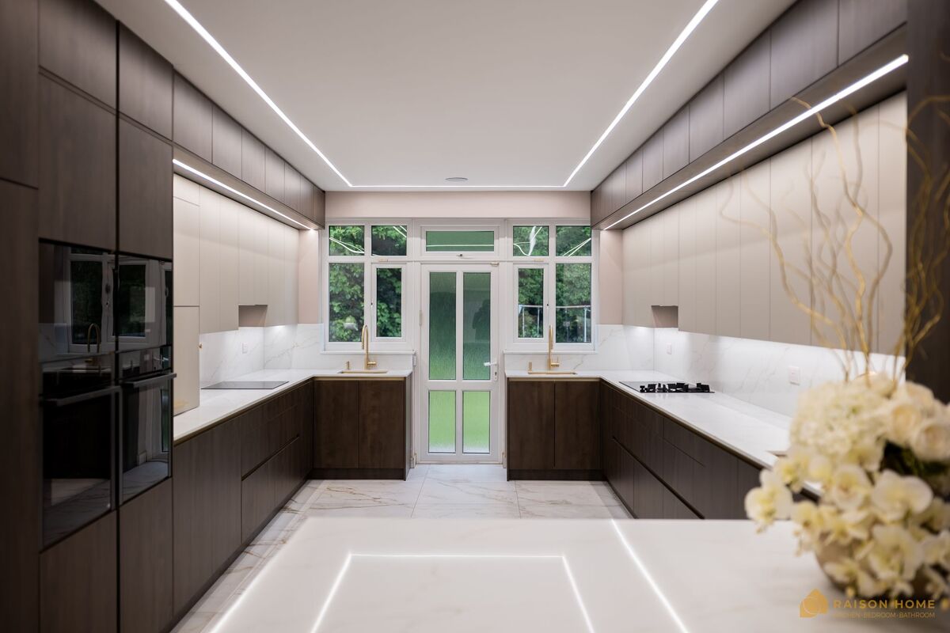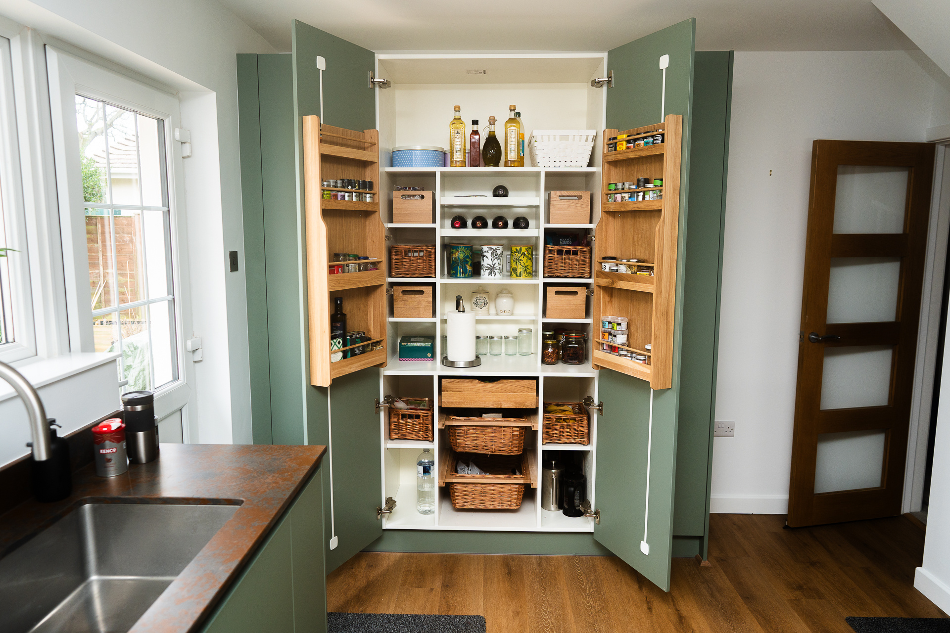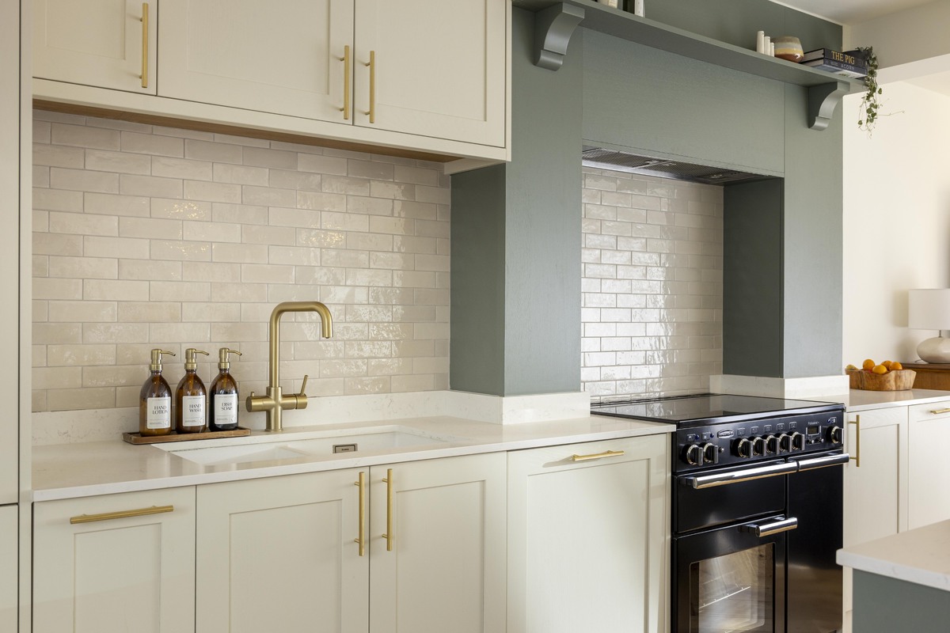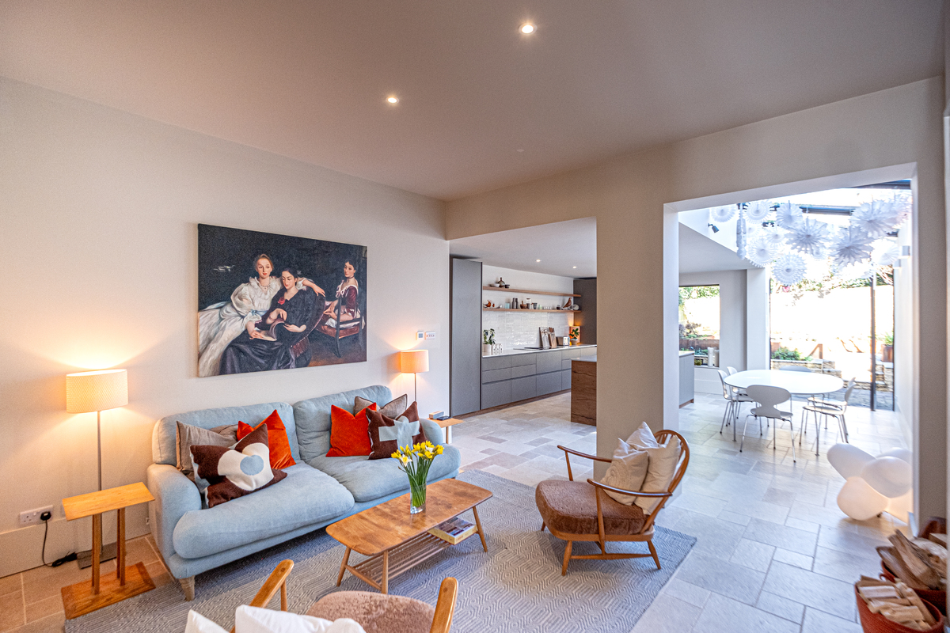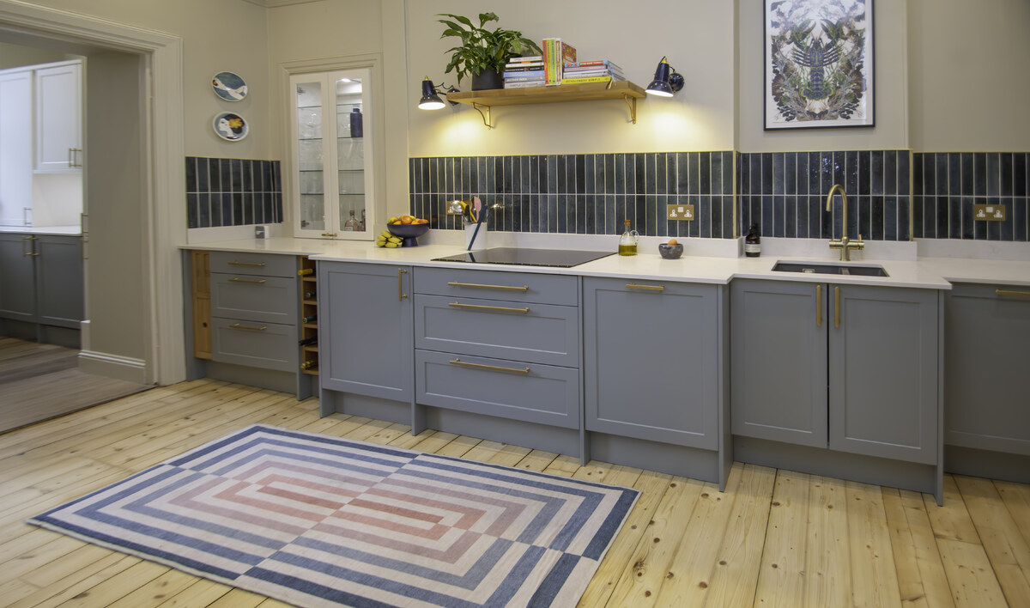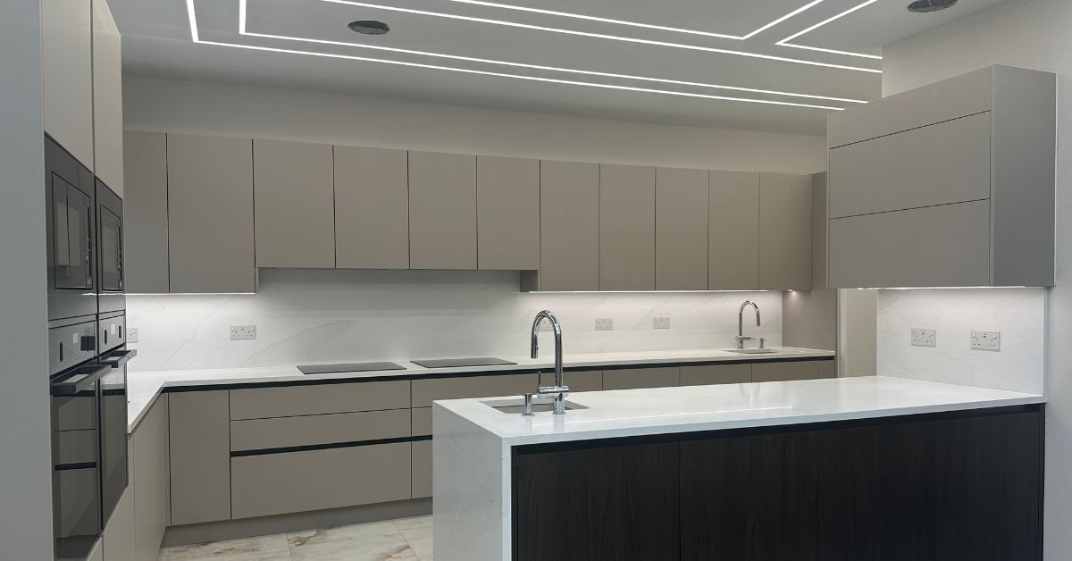The L-shaped kitchen is a popular layout that fits seamlessly into corners and open spaces, offering ample countertop area and flexibility for various kitchen activities. Ideal for both large homes and small apartments, this layout is versatile and functional. In this guide, we’ll explore how to effectively design an L-shaped kitchen, whether you’re renovating or building from scratch.
Key elements of L-shaped kitchen design
1. Maximising corner space
The cornerstone of an L-shaped kitchen is the efficient use of the corner. A well-designed corner can house deep cabinets or rotating shelves to optimise storage. For ease of use, consider corner drawer units which pull out diagonally, providing easy access to items at the back.

2. Incorporating an island
If space allows, adding an island to an L-shaped kitchen can enhance its functionality and provide additional workspace, storage, and seating. An island can also house appliances like dishwashers or sinks, making the kitchen more ergonomic. For smaller spaces, a movable island is a flexible alternative.

3. Effective placement of appliances
In an L-shaped layout, the placement of appliances is crucial. The fridge, oven, and sink should be positioned to create an efficient working triangle, reducing unnecessary steps. This arrangement supports a smooth cooking process and helps keep essential services within reach.
4. Lighting considerations
Good lighting is essential in kitchen design. In an L-shaped kitchen, ensure that work areas are well-lit by combining task lighting with ambient lighting. Under-cabinet lights are practical for illuminating countertops, while pendant lights over islands or dining areas add style and function.

5. Utilising vertical space
In smaller L-shaped kitchens, vertical space can be a lifesaver. Installing cabinets up to the ceiling can provide extra storage and help keep the kitchen organised. Open shelving is another option that can make the space feel larger while allowing for easy access to frequently used items.
6. Creating a dining or social area
The natural open end of an L-shaped layout is perfect for a dining area or a small living space. This can be as simple as a few bar stools at the counter or a small table nearby, creating a multifunctional area that extends the use of the kitchen.
7. Windows and ventilation
If your L-shaped kitchen is positioned near a window, incorporate the window into your design. A sink under the window not only allows natural light to enhance the workspace but also offers a view while doing kitchen tasks. Good ventilation is also important, especially if the oven is located near the corner.

8. Flooring
Continuity in flooring can help make the kitchen feel more cohesive and spacious. Choose durable and easy-to-clean materials that complement the rest of your home's decor.
Benefits of an L-shaped kitchen
The L-shaped kitchen layout is popular for its efficiency and flexibility, making it a popular choice among homeowners. This design optimally utilises corner space, which is often underused, allowing for more expansive worktop and storage areas. This configuration fits snugly into corners or open spaces, providing a natural work triangle that enhances movement between the oven, sink, and fridge. It's especially beneficial in preventing kitchen traffic from disrupting meal preparation.
One of the most significant advantages of an L-shaped kitchen is its adaptability in both large and small spaces. In larger homes, it easily accommodates an island or dining area within its layout, becoming a central hub for cooking and socialising. In more compact homes, it maximises space without sacrificing functionality, making it ideal for apartments or smaller houses.

The L-shaped layout supports a variety of dining and social arrangements. It naturally separates the kitchen work zone from the dining or living areas, making it possible to cook without feeling separated from family or guests. This layout also lends itself well to open-plan living, as it can seamlessly integrate with other living spaces without barriers.
Another benefit is the opportunity for ample natural light and ventilation, especially when one arm of the 'L' is positioned along a wall with windows. This setup can make cooking and washing tasks more enjoyable and can help keep the kitchen airy and bright.
Where to install an L-shaped kitchen
An L-shaped kitchen can be adapted to nearly any home. It is ideal for corner spaces but also fits well in open-plan layouts where the kitchen opens up to the living or dining room. This shape is particularly effective in smaller homes or apartments where efficient use of space is crucial.
FAQs about L-shaped kitchens
Can I fit a dishwasher in an L-shaped kitchen?
Absolutely, integrating a dishwasher into an L-shaped kitchen is straightforward. You can position it under the counter, which is often near the sink for convenience in loading and unloading dishes. If you have an island as part of your L-shaped layout, the dishwasher can also be installed there, making it easily accessible from multiple points within the kitchen.
What is the best countertop material for an L-shaped kitchen?
When choosing a countertop for an L-shaped kitchen, durability and aesthetics should guide your decision. Quartz, granite, and laminate are excellent choices due to their durability and wide range of styles. Quartz and granite offer a luxurious look and are highly resistant to heat and scratches, making them ideal for busy kitchens. Laminate provides a budget-friendly alternative with numerous colour and pattern options, allowing for easy coordination with your kitchen's design theme.
How do I select the right cabinets for my L-shaped kitchen?
Selecting cabinets for an L-shaped kitchen involves balancing functionality with visual appeal. Opt for cabinets that come with built-in organisers to maximise space efficiency. Style-wise, choose a design that complements the overall decor of your home. For a modern look, consider sleek, handle-less cabinets. If your home has a more traditional aesthetic, cabinets with classic wood finishes and ornate handles might be more appropriate.
How can I make my small L-shaped kitchen appear larger?
To make a small L-shaped kitchen appear larger, focus on light colours, reflective surfaces, and minimal clutter. Light-coloured cabinets and walls can make the space feel airier. Adding a mirrored backsplash or glossy finish can reflect light and visually expand the area. Keeping the countertops clutter-free and using slim, streamlined appliances also help maximise perceived space.
Is an L-shaped kitchen suitable for more than one cook?
An L-shaped kitchen can comfortably accommodate multiple cooks, especially if it includes an island. The layout naturally divides the workspace into several distinct areas, allowing more than one person to cook or prepare food without bumping into each other. If you frequently cook with family or friends, consider adding additional sink or prep areas to further enhance functionality.
What are some creative ways to use the corner space in an L-shaped kitchen?
The corner space in an L-shaped kitchen can be utilised creatively. Consider installing rotating shelves to make accessing corner storage easier. Alternatively, corner drawers, which pull out diagonally, can be a more modern solution that provides easy access to items tucked in the back. For appliance placement, corner areas are great for installing a range or sink, making effective use of every inch.
Can I incorporate a seating area in my L-shaped kitchen?
Incorporating a seating area in an L-shaped kitchen is not only possible but also highly practical. If the space allows, extending the countertop on one leg of the 'L' can create a perfect breakfast bar or casual dining area. Adding an island at the junction of the two legs can also provide additional seating and serve as a gathering spot during meal preparation.








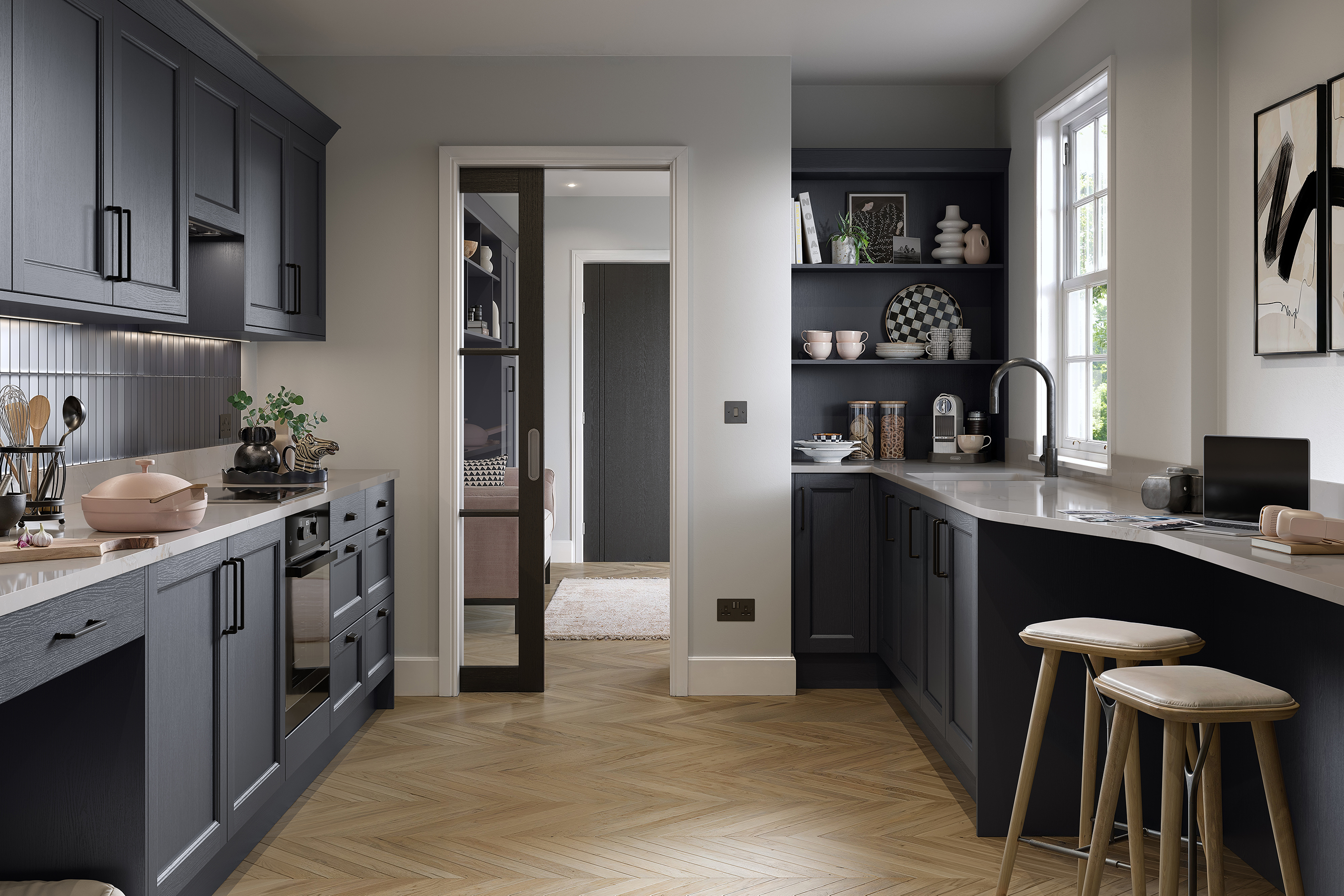
-1.jpg)
